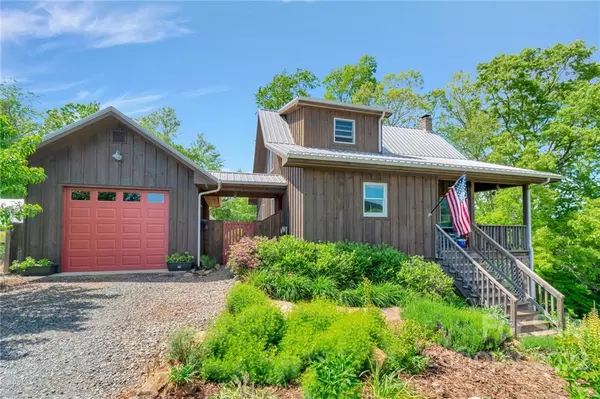For more information regarding the value of a property, please contact us for a free consultation.
188 Cooper Ridge RD Crumpler, NC 28617
Want to know what your home might be worth? Contact us for a FREE valuation!

Our team is ready to help you sell your home for the highest possible price ASAP
Key Details
Sold Price $610,000
Property Type Single Family Home
Sub Type Single Family Residence
Listing Status Sold
Purchase Type For Sale
Square Footage 1,874 sqft
Price per Sqft $325
Subdivision Cooper Cove
MLS Listing ID 3863799
Sold Date 11/04/22
Style Cabin
Bedrooms 3
Full Baths 3
HOA Fees $40/ann
HOA Y/N 1
Abv Grd Liv Area 1,221
Year Built 2013
Lot Size 2.120 Acres
Acres 2.12
Property Description
Escape to the mountains to your very own "hobby farm" that is completely set up for off-grid living. This meticulously maintained property features a 2 story home with a walk-out basement, gardening shed, barn, chicken house and run, fenced-in and open areas, and already existing gardening beds. Currently, the owners are operating the home completely off-grid, but the home can be utilized as a "net-metered" home if the buyer chooses to do so. This 3 bedroom, 3 bath home with a walk-out basement offers separate living areas on each floor. The open eat-in kitchen is perfect for entertaining as well. A detached 1 car garage can be utilized for parking or additional storage. Located in the Cooper Cove community which offers a riverfront common area great for relaxing during the mountain summers as well as easy access for canoeing, kayaking, and tubing. The location is an easy 20-minute drive from West Jefferson. Additional lot available for a package price of $775,000.
Location
State NC
County Ashe
Zoning R-1
Rooms
Basement Basement, Exterior Entry, Interior Entry, Partially Finished
Main Level Bedrooms 1
Interior
Interior Features Hot Tub, Vaulted Ceiling(s), Other - See Remarks
Heating Ductless, Wood Stove
Cooling Ceiling Fan(s)
Flooring Tile, Wood
Fireplaces Type Propane, Wood Burning Stove, Other - See Remarks
Fireplace false
Appliance Dryer, Exhaust Hood, Gas Oven, Gas Range, Microwave, Oven, Propane Water Heater, Refrigerator, Tankless Water Heater, Washer
Exterior
Exterior Feature Fence, Hot Tub, Other - See Remarks
Garage Spaces 1.0
Fence Fenced
Community Features Picnic Area, Recreation Area
Utilities Available Underground Power Lines
Waterfront Description Paddlesport Launch Site - Community, Other - See Remarks
View Long Range, Mountain(s)
Roof Type Metal
Garage true
Building
Lot Description Cul-De-Sac, Other - See Remarks, Pasture
Sewer Septic Installed
Water Well
Architectural Style Cabin
Level or Stories One and One Half
Structure Type Stone, Wood
New Construction false
Schools
Elementary Schools Mountain View
Middle Schools Ashe
High Schools Ashe
Others
Restrictions Architectural Review,Manufactured Home Not Allowed,Subdivision
Acceptable Financing Cash, Conventional, FHA, VA Loan
Horse Property Hay Storage
Listing Terms Cash, Conventional, FHA, VA Loan
Special Listing Condition None
Read Less
© 2024 Listings courtesy of Canopy MLS as distributed by MLS GRID. All Rights Reserved.
Bought with Non Member • MLS Administration
GET MORE INFORMATION




