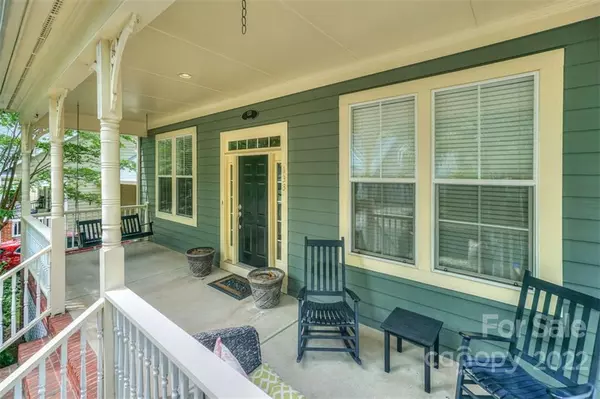For more information regarding the value of a property, please contact us for a free consultation.
133 Ohenry AVE Davidson, NC 28036
Want to know what your home might be worth? Contact us for a FREE valuation!

Our team is ready to help you sell your home for the highest possible price ASAP
Key Details
Sold Price $710,000
Property Type Single Family Home
Sub Type Single Family Residence
Listing Status Sold
Purchase Type For Sale
Square Footage 2,588 sqft
Price per Sqft $274
Subdivision New Neighborhood/Old Davidson
MLS Listing ID 3887329
Sold Date 09/28/22
Style Ranch
Bedrooms 3
Full Baths 2
HOA Fees $12
HOA Y/N 1
Abv Grd Liv Area 2,588
Year Built 2003
Lot Size 6,969 Sqft
Acres 0.16
Lot Dimensions 65x110
Property Description
Highly desirable ranch/single-story floor plan in the New Neighborhood in Old Davidson with private back yard. Home is bright, spacious and open with a private back yard that backs up to a wooded common area park. Kitchen is updated with stainless Kitchenaid gas range/oven, dishwasher and refrigerator. Breakfast area with large windows opens to main living room. Primary bedroom is accessed via private hallway and has five large windows that open to the back yard and provide wonderful light. Separate wing includes two bedrooms, full bath and large bonus/family room. Office with french doors faces the large covered front porch and separated from the kitchen by a full dining-room. Spacious two car garage offers plenty of storage for cars and bikes. Enjoy the many parks, trails, picnic areas, and dog park within the neighborhood.
Location
State NC
County Mecklenburg
Zoning VIP
Rooms
Main Level Bedrooms 3
Interior
Interior Features Attic Stairs Pulldown, Cable Prewire, Kitchen Island, Open Floorplan, Pantry, Walk-In Closet(s)
Heating Central
Cooling Ceiling Fan(s)
Flooring Carpet, Wood
Fireplaces Type Fire Pit, Gas, Living Room
Fireplace true
Appliance Electric Oven, Electric Water Heater, Gas Range, Microwave
Exterior
Exterior Feature Fire Pit
Garage Spaces 2.0
Community Features Dog Park, Picnic Area, Playground, Walking Trails
Waterfront Description None
Roof Type Shingle
Garage true
Building
Lot Description Private, Wooded, Wooded
Foundation Crawl Space
Sewer Public Sewer
Water City
Architectural Style Ranch
Level or Stories One
Structure Type Brick Partial, Fiber Cement
New Construction false
Schools
Elementary Schools Davidson K-8
Middle Schools Davidson K-8
High Schools William Amos Hough
Others
HOA Name Main Street Management
Restrictions Architectural Review,Subdivision
Acceptable Financing Cash, Conventional
Listing Terms Cash, Conventional
Special Listing Condition None
Read Less
© 2024 Listings courtesy of Canopy MLS as distributed by MLS GRID. All Rights Reserved.
Bought with Mary Lib Richards • Keller Williams Lake Norman
GET MORE INFORMATION



