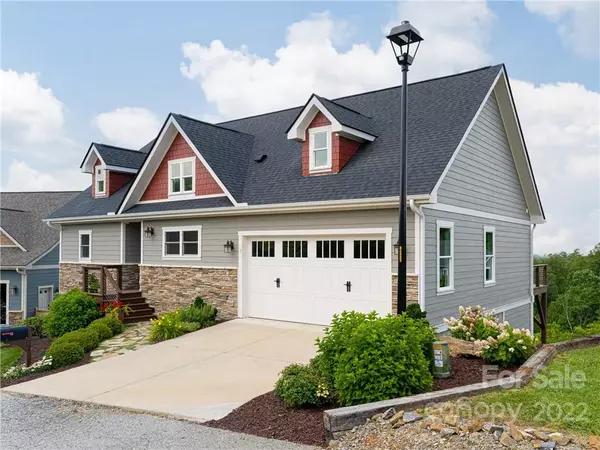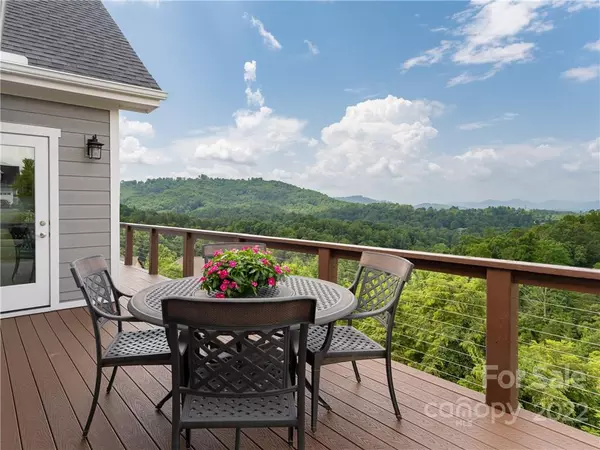For more information regarding the value of a property, please contact us for a free consultation.
7 Scenic Mountain DR Weaverville, NC 28787
Want to know what your home might be worth? Contact us for a FREE valuation!

Our team is ready to help you sell your home for the highest possible price ASAP
Key Details
Sold Price $755,000
Property Type Single Family Home
Sub Type Single Family Residence
Listing Status Sold
Purchase Type For Sale
Square Footage 2,486 sqft
Price per Sqft $303
Subdivision Starview Heights
MLS Listing ID 3902011
Sold Date 10/03/22
Style Arts and Crafts
Bedrooms 3
Full Baths 2
Half Baths 1
HOA Fees $185/mo
HOA Y/N 1
Abv Grd Liv Area 1,482
Year Built 2017
Lot Size 8,276 Sqft
Acres 0.19
Property Description
MULTIPLE OFFERS RECEIVED -Layered mountain views galore in Weaverville! Beautifully maintained home in the gated Starview Heights community, just 2 miles to downtown Weaverville and only about 12 miles to downtown Asheville! Inside you’ll find gleaming wood floors on the main level with an open floor plan and huge picture windows in the living room allowing you to soak in impressive views of Mt. Pisgah, Cold Mountain, etc. Wake up to those views in the spacious primary bedroom and en suite bath on the main level. Primary bathroom features a low-profile shower entry with built-in shower bench, and the bedroom has its own access to the back deck that spans the back of the house. Large laundry room is on main level with storage/pantry space. Downstairs, find a fully-finished, walk-out basement with two bedrooms, a full bathroom, more living space. Community-owned space on one side offers a bit of a buffer. Gated community features amenities such as clubhouse, fitness center and pool.
Location
State NC
County Buncombe
Zoning OU
Rooms
Basement Basement, Exterior Entry, Finished, Interior Entry
Main Level Bedrooms 1
Interior
Interior Features Attic Stairs Pulldown, Breakfast Bar, Cable Prewire, Cathedral Ceiling(s), Open Floorplan, Pantry, Walk-In Closet(s)
Heating Central, Forced Air, Heat Pump, Natural Gas
Cooling Ceiling Fan(s), Heat Pump
Flooring Carpet, Tile, Wood
Fireplaces Type Gas, Gas Log, Gas Unvented, Living Room
Fireplace true
Appliance Dishwasher, Disposal, Dryer, Gas Water Heater, Microwave, Plumbed For Ice Maker, Refrigerator, Tankless Water Heater, Washer
Exterior
Garage Spaces 2.0
Community Features Clubhouse, Dog Park, Fitness Center, Gated, Outdoor Pool, Street Lights
Utilities Available Cable Available, Gas
View Long Range, Mountain(s), Year Round
Roof Type Shingle
Garage true
Building
Lot Description Views
Builder Name Amarx
Sewer Public Sewer
Water Community Well
Architectural Style Arts and Crafts
Level or Stories One
Structure Type Fiber Cement, Stone
New Construction false
Schools
Elementary Schools North Buncombe/N. Windy Ridge
Middle Schools North Buncombe
High Schools North Buncombe
Others
HOA Name Fred Bosbous
Acceptable Financing Cash, Conventional
Listing Terms Cash, Conventional
Special Listing Condition None
Read Less
© 2024 Listings courtesy of Canopy MLS as distributed by MLS GRID. All Rights Reserved.
Bought with Mark Fields • M.P. Fields
GET MORE INFORMATION




