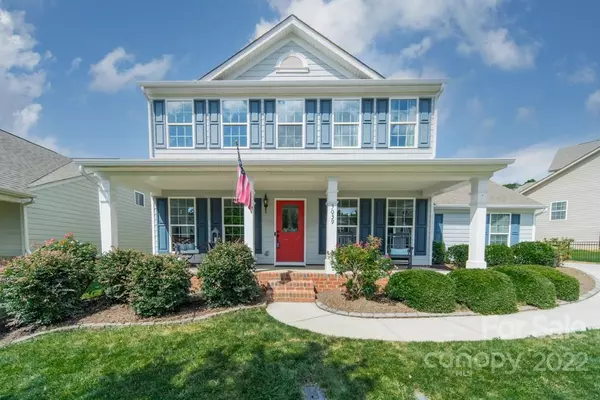For more information regarding the value of a property, please contact us for a free consultation.
3039 Arsdale RD Waxhaw, NC 28173
Want to know what your home might be worth? Contact us for a FREE valuation!

Our team is ready to help you sell your home for the highest possible price ASAP
Key Details
Sold Price $605,000
Property Type Single Family Home
Sub Type Single Family Residence
Listing Status Sold
Purchase Type For Sale
Square Footage 2,665 sqft
Price per Sqft $227
Subdivision Cureton
MLS Listing ID 3890632
Sold Date 09/29/22
Style Traditional
Bedrooms 4
Full Baths 2
Half Baths 1
Construction Status Completed
HOA Fees $33
HOA Y/N 1
Abv Grd Liv Area 2,665
Year Built 2013
Lot Size 10,454 Sqft
Acres 0.24
Lot Dimensions 80x130x80x130
Property Description
Stunning Home in Desirable Cureton with a Saltwater Pool! Tons of natural light and beautiful finishes throughout. Dining room and formal living room or office space off the foyer. Oversized great room with a gas log fireplace and a wall of windows with views overlooking the backyard pool. The kitchen boasts granite countertops, stainless steel appliances, a gas cooktop, a double oven, a pantry, and a breakfast area. Half bath on the main. Huge Primary bedroom with hardwood floors, tray ceiling, a sitting area, and barn doors that lead to the Primary Bathroom. 3 additional bedrooms, a full bath, and an oversized laundry room complete the second floor. Step outside to the backyard oasis! Fenced-in yard with privacy trees. Heated, saltwater pool, and plenty of yard space for entertaining. 2-car garage with an added 12x12 shed, which is great for storing bikes, lawn equipment, pool equipment, etc. Award-winning schools and a suite of community amenities.
Location
State NC
County Union
Zoning AJ5
Interior
Interior Features Cable Prewire, Garden Tub, Open Floorplan, Pantry, Tray Ceiling(s), Walk-In Closet(s)
Heating Natural Gas, Zoned
Cooling Ceiling Fan(s), Zoned
Flooring Carpet, Linoleum, Hardwood, Tile
Fireplaces Type Gas Log, Great Room
Fireplace true
Appliance Dishwasher, Double Oven, Dryer, Gas Cooktop, Gas Water Heater, Microwave, Plumbed For Ice Maker, Refrigerator, Tankless Water Heater, Washer
Exterior
Exterior Feature In-Ground Irrigation, In Ground Pool
Garage Spaces 2.0
Fence Fenced
Community Features Clubhouse, Fitness Center, Outdoor Pool, Playground, Pond, Sidewalks, Street Lights, Walking Trails
Roof Type Shingle
Garage true
Building
Lot Description Level
Foundation Slab
Sewer Public Sewer
Water City
Architectural Style Traditional
Level or Stories Two
Structure Type Fiber Cement
New Construction false
Construction Status Completed
Schools
Elementary Schools Kensington
Middle Schools Cuthbertson
High Schools Cuthbertson
Others
HOA Name First Service Residential
Acceptable Financing Cash, Conventional, FHA, VA Loan
Listing Terms Cash, Conventional, FHA, VA Loan
Special Listing Condition None
Read Less
© 2024 Listings courtesy of Canopy MLS as distributed by MLS GRID. All Rights Reserved.
Bought with Kimberly Budd • NorthGroup Real Estate, Inc.
GET MORE INFORMATION



