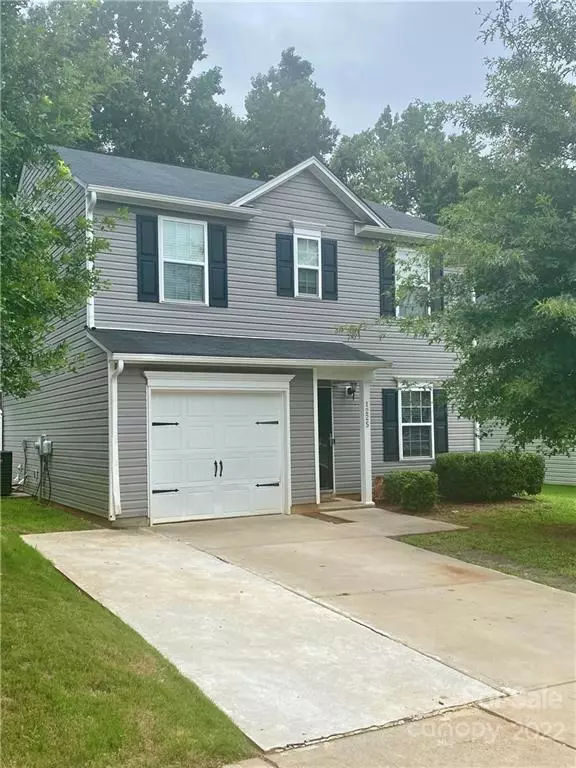For more information regarding the value of a property, please contact us for a free consultation.
1225 Allegiance DR Charlotte, NC 28217
Want to know what your home might be worth? Contact us for a FREE valuation!

Our team is ready to help you sell your home for the highest possible price ASAP
Key Details
Sold Price $325,000
Property Type Single Family Home
Sub Type Single Family Residence
Listing Status Sold
Purchase Type For Sale
Square Footage 1,437 sqft
Price per Sqft $226
Subdivision Brighton
MLS Listing ID 3897233
Sold Date 09/21/22
Bedrooms 3
Full Baths 2
Half Baths 1
HOA Fees $7
HOA Y/N 1
Abv Grd Liv Area 1,437
Year Built 2015
Lot Size 5,009 Sqft
Acres 0.115
Property Description
Welcome home to this well maintained 3 bedroom, 2.5 bathroom two-story home that offers a one-car garage that will be available to the market 9/13/22. The Brighton community is conveniently located minutes to I-77, I-485, Uptown, shopping, dining, and entertainment! Walk into the spacious living room, which leads to the dining area overlooking the kitchen containing an island. Enjoy updated laminate hardwood flooring throughout the main level. The upper level features an owner's suite trimmed with vaulted ceilings and a 10' x 7'.4" walk-in closet. The owner's bathroom offers a double vanity, garden tub, and separate walk-in shower. Additionally, there are two secondary bedrooms and a hall bathroom. Updates include added storms doors (front and back), a deck, a white vinyl fence in back, and laminate hard wood flooring throughout the main level.
Location
State NC
County Mecklenburg
Zoning R4
Interior
Interior Features Kitchen Island, Pantry
Heating Central, Electric, Forced Air
Cooling Ceiling Fan(s)
Flooring Carpet, Laminate, Linoleum, Tile
Fireplace false
Appliance Dishwasher, Disposal, Electric Cooktop, Electric Oven, Electric Water Heater
Exterior
Garage Spaces 1.0
Fence Fenced
Utilities Available Cable Available
Roof Type Shingle
Garage true
Building
Lot Description Level
Foundation Slab
Sewer Public Sewer
Water City
Level or Stories Three
Structure Type Aluminum, Vinyl
New Construction false
Schools
Elementary Schools Unspecified
Middle Schools Unspecified
High Schools Unspecified
Others
HOA Name Brighton HOA- CAMS
Acceptable Financing Cash, Conventional
Listing Terms Cash, Conventional
Special Listing Condition None
Read Less
© 2024 Listings courtesy of Canopy MLS as distributed by MLS GRID. All Rights Reserved.
Bought with Kris Boschele • Ideal Realty Inc
GET MORE INFORMATION




