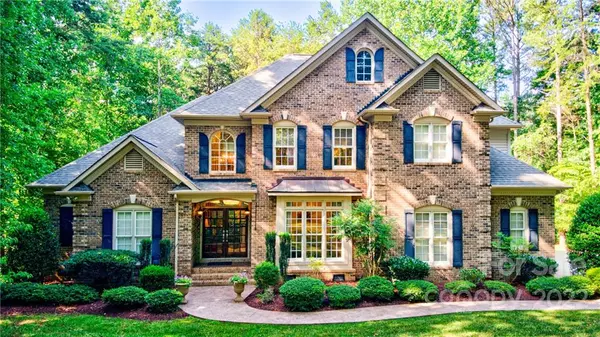For more information regarding the value of a property, please contact us for a free consultation.
113 Ragsdale TRL Mooresville, NC 28117
Want to know what your home might be worth? Contact us for a FREE valuation!

Our team is ready to help you sell your home for the highest possible price ASAP
Key Details
Sold Price $850,000
Property Type Single Family Home
Sub Type Single Family Residence
Listing Status Sold
Purchase Type For Sale
Square Footage 3,479 sqft
Price per Sqft $244
Subdivision The Farms
MLS Listing ID 3883399
Sold Date 08/24/22
Style Traditional
Bedrooms 4
Full Baths 3
Half Baths 1
HOA Fees $65
HOA Y/N 1
Abv Grd Liv Area 3,479
Year Built 2004
Lot Size 0.910 Acres
Acres 0.91
Property Description
Elegantly designed home located in the highly desirable community of The Farms. So many fabulous features-original owner, two primary suites, tons of storage, two fireplaces! A stunning Swarovski Crystal chandelier adorns the family room. The elegance continues with a very special "Keeping Room' near the kitchen, which is a delightful entertaining area! Enjoy serene moments on the large/ private screened in porch. Primary bedroom on the main level is quite spacious and includes a sitting area with an entry to the back porch. Primary bathroom has a 2nd Swarovski Crystal chandelier, two separate vanities, large walk in shower, & deep jetted tub. Second primary bedroom is located upstairs, along with two secondary spacious bedrooms which share a "Jack and Jill" bath. Bonus room/Rec Room would also make a great office! Over 775 sq. ft. 3-car garage w/workshop. Community has a FT activity director, pool, tennis/pickle ball, dry boat/ RV storage. Boat launch access at nearby Hager Creek.
Location
State NC
County Iredell
Zoning RA
Rooms
Main Level Bedrooms 1
Interior
Interior Features Attic Stairs Pulldown, Attic Walk In, Built-in Features, Cable Prewire, Cathedral Ceiling(s), Kitchen Island, Pantry, Tray Ceiling(s), Vaulted Ceiling(s), Walk-In Closet(s), Walk-In Pantry, Whirlpool
Heating Central, Forced Air, Natural Gas
Cooling Ceiling Fan(s)
Flooring Carpet, Tile, Wood
Fireplaces Type Family Room, Keeping Room
Fireplace true
Appliance Dishwasher, Disposal, Double Oven, Down Draft, Dryer, Electric Oven, Exhaust Fan, Exhaust Hood, Freezer, Gas Cooktop, Gas Water Heater, Microwave, Oven, Plumbed For Ice Maker, Refrigerator, Self Cleaning Oven, Wall Oven, Washer
Exterior
Exterior Feature In-Ground Irrigation
Garage Spaces 3.0
Community Features Clubhouse, Outdoor Pool, Picnic Area, Playground, Recreation Area, RV/Boat Storage, Sport Court, Street Lights, Tennis Court(s)
Utilities Available Cable Available, Gas
Roof Type Shingle
Garage true
Building
Lot Description Private, Wooded, Views, Wooded
Foundation Crawl Space
Builder Name Whitley Construction
Sewer Septic Installed
Water Community Well
Architectural Style Traditional
Level or Stories Two
Structure Type Brick Full
New Construction false
Schools
Elementary Schools Woodland Heights
Middle Schools Woodland Heights
High Schools Lake Norman
Others
HOA Name CSI
Restrictions Architectural Review,Subdivision
Acceptable Financing Cash, Conventional, VA Loan
Listing Terms Cash, Conventional, VA Loan
Special Listing Condition Estate
Read Less
© 2024 Listings courtesy of Canopy MLS as distributed by MLS GRID. All Rights Reserved.
Bought with Kathleen Walton • Century 21 Lawrie Lawrence
GET MORE INFORMATION



