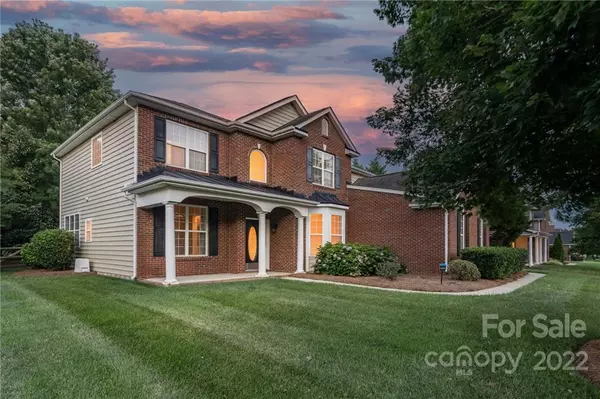For more information regarding the value of a property, please contact us for a free consultation.
9621 Belloak LN Waxhaw, NC 28173
Want to know what your home might be worth? Contact us for a FREE valuation!

Our team is ready to help you sell your home for the highest possible price ASAP
Key Details
Sold Price $575,000
Property Type Single Family Home
Sub Type Single Family Residence
Listing Status Sold
Purchase Type For Sale
Square Footage 2,720 sqft
Price per Sqft $211
Subdivision The Reserve
MLS Listing ID 3878506
Sold Date 08/19/22
Style Traditional
Bedrooms 4
Full Baths 2
Half Baths 1
HOA Fees $80/qua
HOA Y/N 1
Abv Grd Liv Area 2,720
Year Built 2004
Lot Size 0.400 Acres
Acres 0.4
Lot Dimensions 95x185
Property Description
Beautiful brick front home with GREAT curb appeal is ready for new owners! Buyers will love the open floor plan! Sunny kitchen with dining area, breakfast bar, center island and access to back patio. Large family room with gas fireplace, formal dining room w/tray ceiling & wall paneling plus a main level office/study! Upper level features a large primary suite w/spa like bath, flexible loft space and 3 additional bedrooms that share another full bath. The beautiful back patio overlooks the private, landscaped backyard. The Reserve neighborhood offers great amenities and the location is convenient to shopping, dining and commuting! Lower Union county taxes and highly rated Marvin Schools makes this turn key home a winner! Schedule your showing today because this won't be available long!
Location
State NC
County Union
Zoning AJ0
Interior
Interior Features Attic Stairs Pulldown, Built-in Features, Cable Prewire, Garden Tub, Kitchen Island, Open Floorplan, Pantry, Walk-In Closet(s)
Heating Central, Forced Air, Natural Gas
Cooling Ceiling Fan(s)
Flooring Carpet, Tile, Vinyl
Fireplaces Type Family Room, Gas, Gas Log
Fireplace true
Appliance Dishwasher, Disposal, Double Oven, Electric Cooktop, Gas Water Heater, Microwave, Plumbed For Ice Maker, Refrigerator
Exterior
Garage Spaces 3.0
Community Features Clubhouse, Outdoor Pool, Playground, Pond, Walking Trails
Roof Type Fiberglass
Garage true
Building
Lot Description Level
Foundation Slab
Sewer County Sewer
Water County Water
Architectural Style Traditional
Level or Stories Two
Structure Type Brick Partial, Vinyl
New Construction false
Schools
Elementary Schools Sandy Ridge
Middle Schools Marvin Ridge
High Schools Marvin Ridge
Others
HOA Name Henderson Properties
Acceptable Financing Cash, Conventional, FHA, VA Loan
Listing Terms Cash, Conventional, FHA, VA Loan
Special Listing Condition None
Read Less
© 2024 Listings courtesy of Canopy MLS as distributed by MLS GRID. All Rights Reserved.
Bought with Patricia Vargas Dean • JPAR Carolina Living
GET MORE INFORMATION



