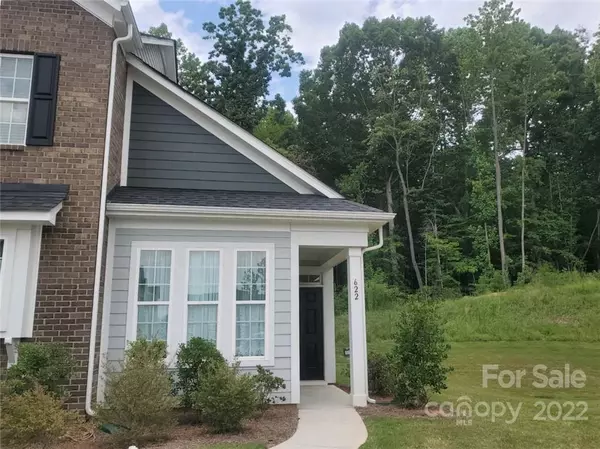For more information regarding the value of a property, please contact us for a free consultation.
622 Sweet Bonnie LN Belmont, NC 28012
Want to know what your home might be worth? Contact us for a FREE valuation!

Our team is ready to help you sell your home for the highest possible price ASAP
Key Details
Sold Price $305,000
Property Type Townhouse
Sub Type Townhouse
Listing Status Sold
Purchase Type For Sale
Square Footage 1,312 sqft
Price per Sqft $232
Subdivision Beatty Woods
MLS Listing ID 3886267
Sold Date 08/15/22
Style Traditional
Bedrooms 3
Full Baths 2
Half Baths 1
Construction Status Completed
HOA Fees $110/mo
HOA Y/N 1
Abv Grd Liv Area 1,312
Year Built 2021
Lot Size 1,742 Sqft
Acres 0.04
Property Description
Barely 1 year old END UNIT with Primary Bedroom on Main Level! Beautiful cooks kitchen with huge island features quartz countertops, tiled backsplash, under cabinet lighting, 42" white cabinets, crown molding, stainless steel appliances & MORE! Upgraded Refrigerator INCLUDED! Laundry closet w/shelving...Upgraded Washer & Dryer INCLUDED! Living room with luxury plank vinyl, lots of light & ceiling fan. Primary Bath features glass shower, dual sinks w/quartz vanity, walk-in closet & MORE! Upstairs, find 2 large bedrooms w/wall closets & a full bath w/quartz vanity and prisitne bathtub (used maybe 2x). The backyard is completely privacy fenced with a private patio and lg. storage closet. Smart Home features...see attachments for all included features & upgrades!
Location
State NC
County Gaston
Building/Complex Name Beatty Woods
Zoning R
Rooms
Main Level Bedrooms 1
Interior
Interior Features Attic Stairs Pulldown, Cable Prewire, Kitchen Island, Open Floorplan, Walk-In Closet(s)
Heating Heat Pump, Zoned
Cooling Ceiling Fan(s), Heat Pump, Zoned
Flooring Carpet, Tile, Vinyl
Fireplace false
Appliance Dishwasher, Disposal, Dryer, Electric Oven, Electric Range, Electric Water Heater, Microwave, Plumbed For Ice Maker, Refrigerator, Self Cleaning Oven, Washer
Exterior
Exterior Feature Lawn Maintenance, Storage
Fence Fenced
Community Features Dog Park, Sidewalks, Street Lights
Utilities Available Cable Available
Roof Type Composition
Building
Lot Description End Unit, Level
Foundation Slab
Builder Name Brookline
Sewer Public Sewer
Water City
Architectural Style Traditional
Level or Stories Two
Structure Type Brick Partial, Fiber Cement
New Construction false
Construction Status Completed
Schools
Elementary Schools Catawba Heights
Middle Schools Belmont
High Schools South Point (Nc)
Others
HOA Name CSI
Restrictions Architectural Review,Subdivision
Acceptable Financing Cash, Conventional, Exchange, FHA, VA Loan
Listing Terms Cash, Conventional, Exchange, FHA, VA Loan
Special Listing Condition Estate
Read Less
© 2024 Listings courtesy of Canopy MLS as distributed by MLS GRID. All Rights Reserved.
Bought with Andrea Hollander • Ivester Jackson Distinctive Properties
GET MORE INFORMATION




