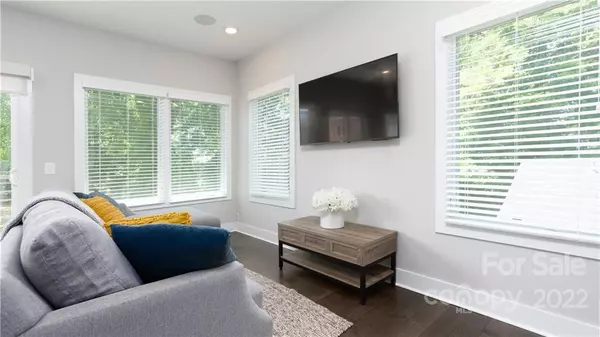For more information regarding the value of a property, please contact us for a free consultation.
1515 Peridoe Point LN Charlotte, NC 28206
Want to know what your home might be worth? Contact us for a FREE valuation!

Our team is ready to help you sell your home for the highest possible price ASAP
Key Details
Sold Price $526,000
Property Type Townhouse
Sub Type Townhouse
Listing Status Sold
Purchase Type For Sale
Square Footage 1,580 sqft
Price per Sqft $332
Subdivision Belmont
MLS Listing ID 3869432
Sold Date 08/01/22
Style Modern
Bedrooms 3
Full Baths 3
Half Baths 1
HOA Fees $230/mo
HOA Y/N 1
Abv Grd Liv Area 1,580
Year Built 2017
Lot Size 1,742 Sqft
Acres 0.04
Property Description
Living at 1515 Peridoe Point Lane offers the Best of Two worlds. An oasis of greenery with a mature tree canopy with incredible accessibility to the greenway-the entrance is only 250 ft from the front door- AND only minutes to Uptown, Plaza Midwood and NoDa offering infinite opportunities for great food and entertainment. The close proximity to the Lightrail, Optimist Hall, Birdsong Brewing, Ace 3, Super Abari is priceless. This contemporary townhome offers timeless selections like quartz counters, oversized subway tile and white shaker cabinetry. It boasts an open layout that floods with natural light and a roof patio perfect for entertaining and relaxing. The primary suite boasts a dual vanity, a large shower stall and large primary closet with custom shelving. The first-floor bedroom with a private ensuite is perfect for guest overflow. Featureing the highly coveted garage with ample on street parking for parking overflow this gem a true find in The Queen City!
Location
State NC
County Mecklenburg
Building/Complex Name Peridoe on the Greenway
Zoning R22MF
Interior
Interior Features Cable Prewire, Kitchen Island, Open Floorplan, Walk-In Closet(s)
Heating Central, Heat Pump
Flooring Carpet, Tile, Wood
Fireplace false
Appliance Dishwasher, Disposal, Electric Cooktop, Electric Oven, Electric Water Heater, ENERGY STAR Qualified Dishwasher, Exhaust Hood, Microwave, Refrigerator
Exterior
Exterior Feature Lawn Maintenance, Rooftop Terrace
Garage Spaces 1.0
Garage true
Building
Lot Description End Unit, Wooded, Views
Foundation Slab
Sewer Public Sewer
Water City
Architectural Style Modern
Level or Stories Tri-Level
Structure Type Fiber Cement
New Construction false
Schools
Elementary Schools Villa Heights
Middle Schools Eastway
High Schools Garinger
Others
Acceptable Financing Cash, Conventional
Listing Terms Cash, Conventional
Special Listing Condition None
Read Less
© 2024 Listings courtesy of Canopy MLS as distributed by MLS GRID. All Rights Reserved.
Bought with Ellis Newell • Cottingham Chalk
GET MORE INFORMATION




