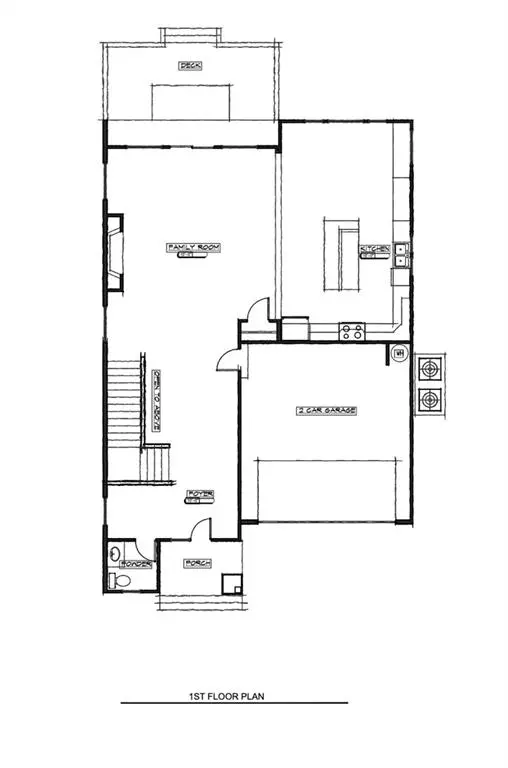For more information regarding the value of a property, please contact us for a free consultation.
1009 Allen ST Charlotte, NC 28205
Want to know what your home might be worth? Contact us for a FREE valuation!

Our team is ready to help you sell your home for the highest possible price ASAP
Key Details
Sold Price $935,973
Property Type Single Family Home
Sub Type Single Family Residence
Listing Status Sold
Purchase Type For Sale
Square Footage 3,200 sqft
Price per Sqft $292
Subdivision Belmont
MLS Listing ID 3744918
Sold Date 07/22/22
Style Modern
Bedrooms 4
Full Baths 2
Half Baths 1
Construction Status Under Construction
Abv Grd Liv Area 3,200
Year Built 2021
Lot Size 6,534 Sqft
Acres 0.15
Property Description
Welcome to 1009 Allen Street, which will be a high end new construction home developed and built by Hallmark Building. This home will feature a modern interior and exterior with a rooftop terrace overlooking the Charlotte skyline. Over 3,000 square feet of new construction nestled in the growing neighborhood of Belmont, in between Plaza Midwood and Villa Heights. Walkable to Optimist Hall, Sweet Lou's BBQ, Ace's No. 3 and Catawba Brewery. Many prominent commercial developments are in the works in the immediate vicinity. Home boasts a grand entrance with open concept living area and modern finishes throughout. Site finished hardwoods, Quartz countertops, and custom cabinetry. Modern spa-like bath in the Owner's suite. No expense spared in the selections, ask agent for design sheet. Bertazzoni appliance package in the large open kitchen is a chef's dream. Includes a wet bar on the third floor landing before entering the rooftop terrace with spectacular city views! This one has it all!
Location
State NC
County Mecklenburg
Zoning R5
Interior
Interior Features Attic Stairs Pulldown, Breakfast Bar, Built-in Features, Drop Zone, Garden Tub, Kitchen Island, Open Floorplan, Pantry, Tray Ceiling(s), Walk-In Pantry
Heating Central, Forced Air, Natural Gas
Cooling Ceiling Fan(s)
Flooring Carpet, Tile, Wood
Appliance Bar Fridge, Dishwasher, Disposal, Exhaust Hood, Freezer, Gas Cooktop, Gas Range, Gas Water Heater, Microwave, Oven, Plumbed For Ice Maker, Refrigerator, Self Cleaning Oven, Tankless Water Heater
Exterior
Exterior Feature Rooftop Terrace
Garage Spaces 2.0
Fence Fenced
View City
Roof Type Shingle
Garage true
Building
Lot Description Views
Foundation Crawl Space
Builder Name Hallmark
Sewer Public Sewer
Water City
Architectural Style Modern
Level or Stories Three
Structure Type Cedar Shake, Fiber Cement, Hard Stucco, Stone
New Construction true
Construction Status Under Construction
Schools
Elementary Schools Unspecified
Middle Schools Unspecified
High Schools Unspecified
Others
Special Listing Condition None
Read Less
© 2024 Listings courtesy of Canopy MLS as distributed by MLS GRID. All Rights Reserved.
Bought with Lauren Schwaiger • Schwaiger Realty Group
GET MORE INFORMATION




