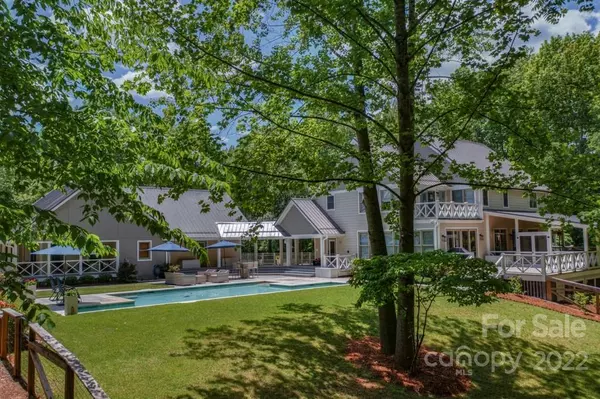For more information regarding the value of a property, please contact us for a free consultation.
300 Fairview Farms RD Campobello, SC 29322
Want to know what your home might be worth? Contact us for a FREE valuation!

Our team is ready to help you sell your home for the highest possible price ASAP
Key Details
Sold Price $2,850,000
Property Type Single Family Home
Sub Type Single Family Residence
Listing Status Sold
Purchase Type For Sale
Square Footage 5,846 sqft
Price per Sqft $487
Subdivision Golden Hills
MLS Listing ID 3862464
Sold Date 07/08/22
Style Traditional
Bedrooms 5
Full Baths 3
Half Baths 1
Abv Grd Liv Area 4,444
Year Built 1998
Lot Size 47.530 Acres
Acres 47.53
Property Description
Think Swift Horse Farm – Live. Work. Play. All-inclusive equestrian pvt estate for the savvy buyer. Property has been completely re-imagined, nothing has gone untouched. Amenities incl a masterfully designed home for an active lifestyle. Light & airy with designer touches, the home is perfect for day-to-day family living or evening entertaining with guests. The 1BR/1BA guest house is just steps away, with both homes overlooking the in-ground pool & patio area. The professionally landscaped & hardscaped park-like grounds frame the exteriors beautifully. A 3-stall barn with guest quarters is close enough for a quick visit with your equine friends. Charming enclosed raised bed garden has enough space to grow food for your family. 3BR/1BA caretaker’s home with separate entrance is perfect for farm staff. This one-of-a-kind farm is the only property in Hunting Country that has access to both Golden Hills of Fairview & Caroland Farms trails. NOTE: Adjoining 18.66ac also incl in sales price.
Location
State SC
County Spartanburg
Zoning None
Rooms
Basement Basement, Exterior Entry, Partially Finished
Main Level Bedrooms 1
Interior
Interior Features Breakfast Bar, Built-in Features, Kitchen Island, Pantry, Walk-In Closet(s), Walk-In Pantry
Heating Central, Forced Air, Natural Gas, Propane, Zoned
Cooling Ceiling Fan(s), Zoned
Flooring Carpet, Tile, Wood
Fireplaces Type Gas Vented, Great Room, Propane
Appliance Dishwasher, Disposal, Double Oven, Dryer, Electric Cooktop, Electric Oven, Microwave, Propane Water Heater, Refrigerator, Tankless Water Heater, Wall Oven, Washer, Wine Refrigerator
Exterior
Exterior Feature Fence, In-Ground Irrigation, In Ground Pool, Tennis Court(s)
Garage Spaces 2.0
Utilities Available Underground Power Lines, Wired Internet Available
Roof Type Metal
Garage true
Building
Lot Description Level, Pasture, Private, Rolling Slope, Creek/Stream, Wooded, Wooded
Foundation Crawl Space, Other - See Remarks
Sewer Septic Installed
Water Well
Architectural Style Traditional
Level or Stories Two
Structure Type Brick Partial, Hardboard Siding
New Construction false
Schools
Elementary Schools Op Earl
Middle Schools Landrum
High Schools Landrum
Others
Restrictions Architectural Review,Building,Livestock Restriction
Acceptable Financing Owner Financing
Horse Property Equestrian Facilities, Riding Trail, Stable(s)
Listing Terms Owner Financing
Special Listing Condition None
Read Less
© 2024 Listings courtesy of Canopy MLS as distributed by MLS GRID. All Rights Reserved.
Bought with Non Member • MLS Administration
GET MORE INFORMATION




