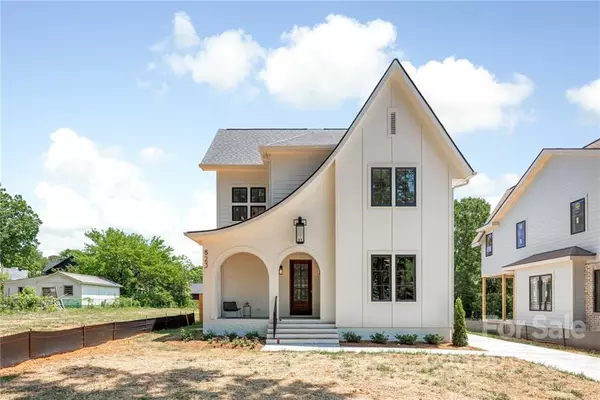For more information regarding the value of a property, please contact us for a free consultation.
823 Tennyson DR Charlotte, NC 28208
Want to know what your home might be worth? Contact us for a FREE valuation!

Our team is ready to help you sell your home for the highest possible price ASAP
Key Details
Sold Price $749,900
Property Type Single Family Home
Sub Type Single Family Residence
Listing Status Sold
Purchase Type For Sale
Square Footage 2,498 sqft
Price per Sqft $300
Subdivision Enderly Park
MLS Listing ID 3770634
Sold Date 07/05/22
Style Tudor
Bedrooms 4
Full Baths 3
Construction Status Completed
Abv Grd Liv Area 2,498
Year Built 2022
Lot Size 0.300 Acres
Acres 0.3
Lot Dimensions 54*243*38*23*223
Property Description
Welcome to Tennyson Row, A collection of 4 luxury homes being developed in Enderly Park by custom builder Jeff Chance Custom Homes (JCCH) who was just awarded a 2022 Best of the Best Charlotte Award and accredited with excellence craftsmanship and attention to detail. 823 Tennyson Drive is tudor-style excellence with designer finishes throughout and features an open floor plan, tall ceilings, large rooms, and loads of natural light. The main living area can be opened to the screened porch via the glass accordion doors making this the ultimate indoor/outdoor entertaining space. This home sits on a large .3 acre lot and has a fenced rear yard including electronic driveway gate. This home does not disappoint. Make sure to schedule a tour today!
Location
State NC
County Mecklenburg
Zoning R5
Rooms
Main Level Bedrooms 1
Interior
Interior Features Attic Stairs Pulldown, Kitchen Island, Open Floorplan, Pantry, Walk-In Closet(s), Walk-In Pantry
Heating Central, Forced Air, Heat Pump, Natural Gas
Cooling Ceiling Fan(s), Heat Pump
Flooring Tile, Wood
Fireplace false
Appliance Dishwasher, Disposal, Exhaust Fan, Exhaust Hood, Gas Range, Gas Water Heater, Microwave, Refrigerator, Tankless Water Heater
Exterior
Fence Fenced
Utilities Available Gas
Roof Type Shingle
Building
Foundation Crawl Space
Builder Name Jeff Chance Custom Homes
Sewer Public Sewer
Water City
Architectural Style Tudor
Level or Stories Two
Structure Type Brick Partial, Fiber Cement
New Construction true
Construction Status Completed
Schools
Elementary Schools Westerly Hills
Middle Schools Wilson Stem Academy
High Schools Harding University
Others
Acceptable Financing Cash, Conventional, Exchange, FHA, VA Loan
Listing Terms Cash, Conventional, Exchange, FHA, VA Loan
Special Listing Condition None
Read Less
© 2024 Listings courtesy of Canopy MLS as distributed by MLS GRID. All Rights Reserved.
Bought with Maren Brisson • Corcoran HM Properties
GET MORE INFORMATION



