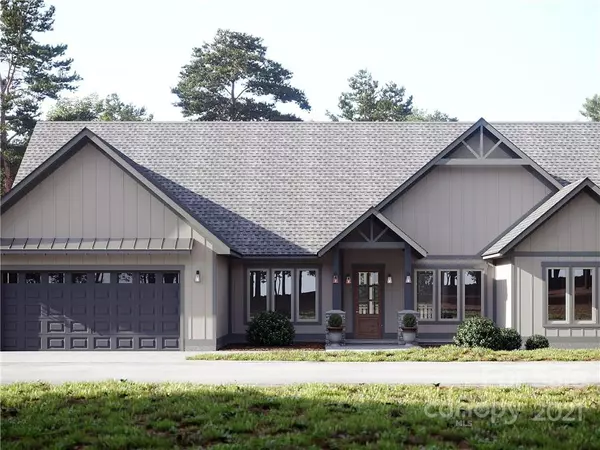For more information regarding the value of a property, please contact us for a free consultation.
7 Sagewood DR Candler, NC 28715
Want to know what your home might be worth? Contact us for a FREE valuation!

Our team is ready to help you sell your home for the highest possible price ASAP
Key Details
Sold Price $825,000
Property Type Single Family Home
Sub Type Single Family Residence
Listing Status Sold
Purchase Type For Sale
Square Footage 2,865 sqft
Price per Sqft $287
Subdivision Stoneridge At Hayes Mountain
MLS Listing ID 3805717
Sold Date 06/16/22
Style Modern
Bedrooms 3
Full Baths 2
Half Baths 1
Construction Status Proposed
HOA Fees $75/ann
HOA Y/N 1
Abv Grd Liv Area 2,865
Year Built 2022
Lot Size 0.500 Acres
Acres 0.5
Property Description
Check out this new construction home in Candler's newest premier neighborhood, which encompasses a landscape of gentle rolling hills, a tranquil stream, and is surrounded by views of the Blue Ridge Mountains and Mt. Pisgah. This home features convenient one-level living with high ceilings, an open concept floor plan, stone fireplace in the great room, as well as one on the back deck. Also included are energy star stainless appliances, granite countertops, a walk-in pantry, large closets with custom built-ins, tankless water heater and an oversized crawl space that's great for storage or could easily accommodate a work area. Located roughly 12 miles from downtown Asheville, this Community has two parks and a walking trail, allowing homeowners to fully enjoy the beauty and nature of the area. Schedule your showing today!
Location
State NC
County Buncombe
Zoning RES
Rooms
Main Level Bedrooms 3
Interior
Interior Features Built-in Features, Kitchen Island, Open Floorplan, Pantry, Split Bedroom, Walk-In Closet(s)
Heating Heat Pump
Cooling Heat Pump
Flooring Tile, Wood
Fireplaces Type Gas Log, Living Room, Porch
Fireplace true
Appliance Dishwasher, Electric Water Heater, Gas Cooktop, Microwave, Refrigerator
Exterior
Community Features Dog Park, Picnic Area, Recreation Area, Street Lights
Utilities Available Cable Available
Building
Foundation Crawl Space
Sewer Septic Installed
Water Well
Architectural Style Modern
Level or Stories One
Structure Type Hardboard Siding
New Construction true
Construction Status Proposed
Schools
Elementary Schools Candler/Enka
Middle Schools Enka
High Schools Enka
Others
Restrictions Architectural Review
Acceptable Financing Cash, Conventional, FHA
Listing Terms Cash, Conventional, FHA
Special Listing Condition None
Read Less
© 2024 Listings courtesy of Canopy MLS as distributed by MLS GRID. All Rights Reserved.
Bought with Leslie Elliott • Beverly-Hanks, South
GET MORE INFORMATION




