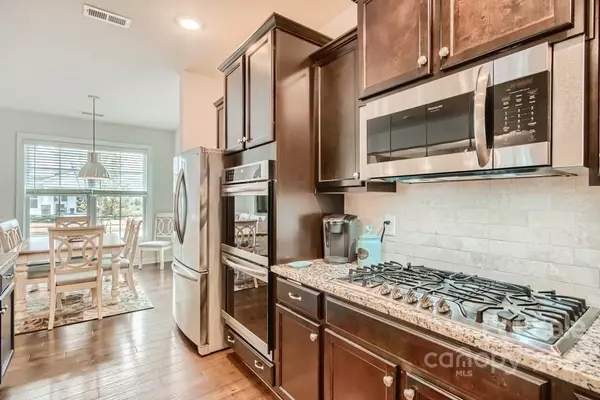For more information regarding the value of a property, please contact us for a free consultation.
13311 Caite Ridge RD Davidson, NC 28036
Want to know what your home might be worth? Contact us for a FREE valuation!

Our team is ready to help you sell your home for the highest possible price ASAP
Key Details
Sold Price $597,500
Property Type Single Family Home
Sub Type Single Family Residence
Listing Status Sold
Purchase Type For Sale
Square Footage 2,771 sqft
Price per Sqft $215
Subdivision Westbranch
MLS Listing ID 3846798
Sold Date 05/09/22
Bedrooms 4
Full Baths 2
Half Baths 1
HOA Fees $95/qua
HOA Y/N 1
Year Built 2019
Lot Size 6,098 Sqft
Acres 0.14
Lot Dimensions 42X130X57X130
Property Description
Stunning 4 bed / 2.5 bath, smart and energy efficient home located in the desirable Westbranch subdivision. Community includes pool, greenway and playgrounds. Enjoy the short stroll to historic downtown Davidson, proximity to Lake Norman and Uptown Charlotte!
Features of the home include Primary bedroom on the main level with a large walk-in shower, garden tub and dual vanities. Additional main level features a large gourmet kitchen with dual ovens and a large kitchen island - great for entertaining and for everyday family use. The upstairs area has two bedrooms, bath, and loft area. The bonus/fourth bedroom is at the rear of the house with its own private stairway.
Additional privacy is provided, as this home backs up to the woods. $20K in upgrades add to the outdoor living space of this home including paver patio with sitting wall, gas fireplace, screened rear patio, fenced yard and widened driveway.
Location
State NC
County Mecklenburg
Interior
Interior Features Kitchen Island, Open Floorplan, Pantry, Walk-In Closet(s)
Heating Central
Flooring Carpet, Hardwood, Tile
Fireplaces Type Family Room
Fireplace true
Appliance Cable Prewire, Ceiling Fan(s), Gas Cooktop, Dishwasher, Disposal, Double Oven, Exhaust Fan, Exhaust Hood, Plumbed For Ice Maker, Microwave, Network Ready
Exterior
Exterior Feature Fence, Fire Pit
Community Features Outdoor Pool, Playground, Sidewalks, Street Lights, Walking Trails
Roof Type Shingle
Building
Building Description Cedar, Hardboard Siding, Stone, Stone Veneer, Two Story
Foundation Slab
Builder Name Lennar
Sewer Public Sewer
Water Public
Structure Type Cedar, Hardboard Siding, Stone, Stone Veneer
New Construction false
Schools
Elementary Schools Unspecified
Middle Schools Unspecified
High Schools Unspecified
Others
HOA Name Braesael
Restrictions Architectural Review,Subdivision
Acceptable Financing Cash, Conventional, VA Loan
Listing Terms Cash, Conventional, VA Loan
Special Listing Condition None
Read Less
© 2024 Listings courtesy of Canopy MLS as distributed by MLS GRID. All Rights Reserved.
Bought with Karen Holt • Premier Sotheby's International Realty
GET MORE INFORMATION



