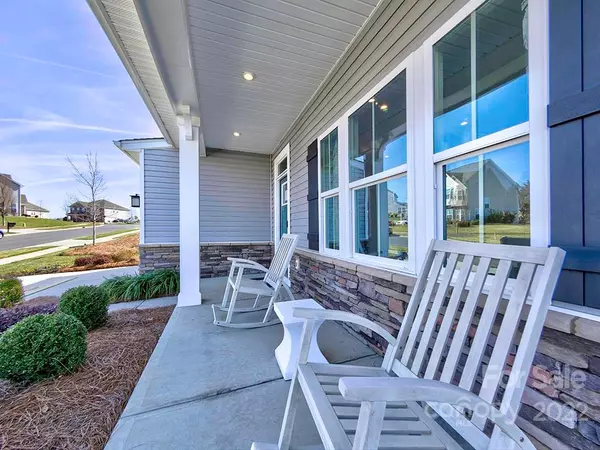For more information regarding the value of a property, please contact us for a free consultation.
2127 Grist Mill DR Concord, NC 28025
Want to know what your home might be worth? Contact us for a FREE valuation!

Our team is ready to help you sell your home for the highest possible price ASAP
Key Details
Sold Price $610,000
Property Type Single Family Home
Sub Type Single Family Residence
Listing Status Sold
Purchase Type For Sale
Square Footage 3,060 sqft
Price per Sqft $199
Subdivision The Mills At Rocky River
MLS Listing ID 3834662
Sold Date 03/31/22
Style Traditional
Bedrooms 5
Full Baths 3
HOA Fees $66/qua
HOA Y/N 1
Year Built 2018
Lot Size 0.310 Acres
Acres 0.31
Lot Dimensions .31
Property Description
Stunning Lehigh floor plan former model on almost a 1/3 of an acre at The Mills at Rocky River!! Must see! Downstairs features the dining room / office, great room, an arrival center and a nicely appointed kitchen with an island, quartz counters, tile backsplash, under cabinet lighting and stainless steel appliances. Also on the first floor is a bedroom and a full bath. Upstairs features include 4 bedrooms, 2 full baths, a loft, and a really nice laundry room with tile, sink, cabinets and a washer and dryer. Home includes all of the appliances! The home sites on a large lot that is almost a 1/3 of an acre in size. Beautiful landscaping and whole house irrigation too! Schools are within the community and the amenities in the community are amazing!! Close to shops and highways. Come see this property today!
Location
State NC
County Cabarrus
Interior
Interior Features Kitchen Island, Open Floorplan, Walk-In Closet(s), Walk-In Pantry, Window Treatments
Heating Central, Floor Furnace, Multizone A/C
Flooring Carpet, Hardwood, Tile
Fireplaces Type Great Room
Fireplace true
Appliance Cable Prewire, CO Detector, Dishwasher, Dryer, Gas Oven, Natural Gas, Refrigerator, Wall Oven
Exterior
Community Features Clubhouse, Fitness Center, Outdoor Pool, Playground, Sidewalks, Street Lights
Building
Building Description Stone Veneer, Vinyl Siding, Two Story
Foundation Slab
Builder Name Ryan Homes
Sewer Public Sewer
Water Public
Architectural Style Traditional
Structure Type Stone Veneer, Vinyl Siding
New Construction false
Schools
Elementary Schools Patriots
Middle Schools C.C. Griffin
High Schools Hickory Ridge
Others
HOA Name Hawthorne Management
Acceptable Financing Cash, Conventional, FHA, VA Loan
Listing Terms Cash, Conventional, FHA, VA Loan
Special Listing Condition None
Read Less
© 2024 Listings courtesy of Canopy MLS as distributed by MLS GRID. All Rights Reserved.
Bought with Stephen Passarelli • Redfin Corporation (161705)
GET MORE INFORMATION




