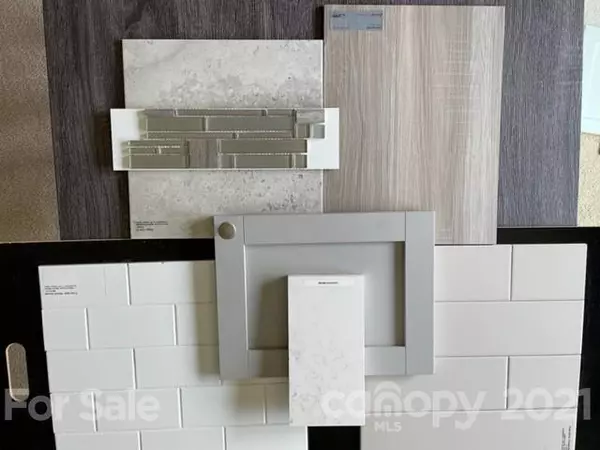For more information regarding the value of a property, please contact us for a free consultation.
12315 Westbranch Pkwy #7 Davidson, NC 28036
Want to know what your home might be worth? Contact us for a FREE valuation!

Our team is ready to help you sell your home for the highest possible price ASAP
Key Details
Sold Price $606,059
Property Type Single Family Home
Sub Type Single Family Residence
Listing Status Sold
Purchase Type For Sale
Square Footage 3,080 sqft
Price per Sqft $196
Subdivision Westbranch
MLS Listing ID 3792472
Sold Date 03/21/22
Style Transitional
Bedrooms 5
Full Baths 4
Half Baths 1
HOA Fees $95/qua
HOA Y/N 1
Year Built 2022
Lot Size 0.334 Acres
Acres 0.334
Property Description
UNDER CONSTRUCTION - FOOTINGS HAVE NOT BEEN POURED. ALL OPTIONS HAVE BEEN SELECTED, BOTH COLOR AND STRUCTURAL. No Changes can be made. Highest and Best by 10-09 3pm. Please include Pre-Approval. How do you get a third of an acre? You purchase a home at Westbranch! Within walking distance to downtown Davidson, Davidson College, shops, restaurants, green space, parks!! Breathe the fresh air, enjoy coming home to the 'wow' gourmet kitchen, make your favorite chai latte in the butlers pantry and put your feet up in your screened in porch. AND no worries with your wifi, our homes are wifi guaranteed. And that's not all!
Location
State NC
County Mecklenburg
Interior
Interior Features Attic Stairs Pulldown, Cable Available, Garden Tub, Kitchen Island, Open Floorplan, Pantry, Walk-In Closet(s)
Heating Central, Multizone A/C, Zoned, Natural Gas
Flooring Carpet, Hardwood, Tile
Fireplaces Type Family Room
Fireplace true
Appliance Cable Prewire, Ceiling Fan(s), CO Detector, Convection Oven, Gas Cooktop, Dishwasher, Disposal, Double Oven, Exhaust Fan, Plumbed For Ice Maker, Microwave, Self Cleaning Oven, Wall Oven
Exterior
Community Features Cabana, Outdoor Pool, Playground, Sidewalks, Street Lights, Walking Trails
Roof Type Shingle
Building
Building Description Hardboard Siding, Stone Veneer, Two Story
Foundation Slab
Builder Name Lennar
Sewer Public Sewer
Water Public
Architectural Style Transitional
Structure Type Hardboard Siding, Stone Veneer
New Construction true
Schools
Elementary Schools Davidson K-8
Middle Schools Davidson K-8
High Schools William Amos Hough
Others
HOA Name Braesael Management
Restrictions Architectural Review
Acceptable Financing Cash, Conventional, FHA, VA Loan
Listing Terms Cash, Conventional, FHA, VA Loan
Special Listing Condition None
Read Less
© 2024 Listings courtesy of Canopy MLS as distributed by MLS GRID. All Rights Reserved.
Bought with Brett Carraway • Northstar Real Estate, LLC
GET MORE INFORMATION



