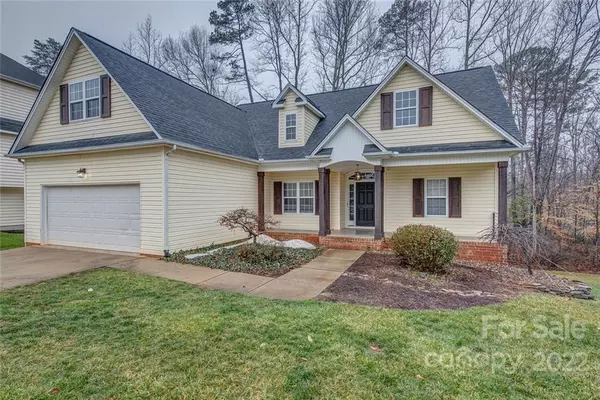For more information regarding the value of a property, please contact us for a free consultation.
4055 River Falls DR Lowell, NC 28098
Want to know what your home might be worth? Contact us for a FREE valuation!

Our team is ready to help you sell your home for the highest possible price ASAP
Key Details
Sold Price $425,000
Property Type Single Family Home
Sub Type Single Family Residence
Listing Status Sold
Purchase Type For Sale
Square Footage 2,877 sqft
Price per Sqft $147
Subdivision River Falls
MLS Listing ID 3825022
Sold Date 02/28/22
Style Transitional
Bedrooms 5
Full Baths 3
HOA Fees $13/ann
HOA Y/N 1
Year Built 2001
Lot Size 0.290 Acres
Acres 0.29
Lot Dimensions 64x138x169x197
Property Description
Located at the end of a cul-de-sac, there's plenty of space to hang out and relax outdoors at this home - enjoy its covered front porch, screened main level deck and walk-out patio with a firepit. Need a home office? The main floor boasts of a unique 3rd bedroom that has a built-in loft bed with space underneath to set up your in-home office. Like to entertain? Wow your guests with the open floorplan and the updated subway-tiled kitchen with its 36" gas range. Move right in - the entire interior has been painted, the primary bath is a show-stopper, and the main level bedrooms, basement bedrooms and upstairs bonus room have new carpet. Glimpse the river from the property and enjoy George Poston Park just minutes away.
Location
State NC
County Gaston
Interior
Interior Features Attic Stairs Pulldown, Breakfast Bar, Kitchen Island, Split Bedroom, Tray Ceiling, Vaulted Ceiling, Walk-In Closet(s)
Heating Central, Gas Hot Air Furnace
Flooring Carpet, Concrete, Tile, Wood
Fireplaces Type Family Room, Gas Log
Fireplace true
Appliance Cable Prewire, Ceiling Fan(s), Dishwasher, Electric Dryer Hookup, Gas Range, Microwave
Exterior
Exterior Feature Fire Pit
Roof Type Composition
Building
Lot Description Cul-De-Sac, Sloped
Building Description Vinyl Siding, One Story/Basement/F.R.O.G.
Foundation Basement Fully Finished, Basement Inside Entrance, Basement Outside Entrance, Slab
Sewer Public Sewer
Water Public
Architectural Style Transitional
Structure Type Vinyl Siding
New Construction false
Schools
Elementary Schools Lowell
Middle Schools Holbrook
High Schools Ashbrook
Others
HOA Name Bumgarner HOA Management
Acceptable Financing Cash, Conventional, FHA, VA Loan
Listing Terms Cash, Conventional, FHA, VA Loan
Special Listing Condition None
Read Less
© 2024 Listings courtesy of Canopy MLS as distributed by MLS GRID. All Rights Reserved.
Bought with Kristin Topoozian • Keller Williams South Park
GET MORE INFORMATION




