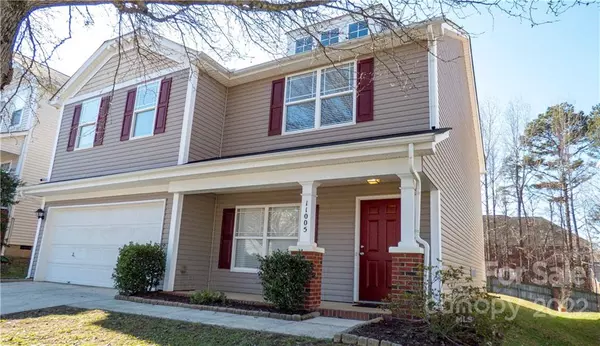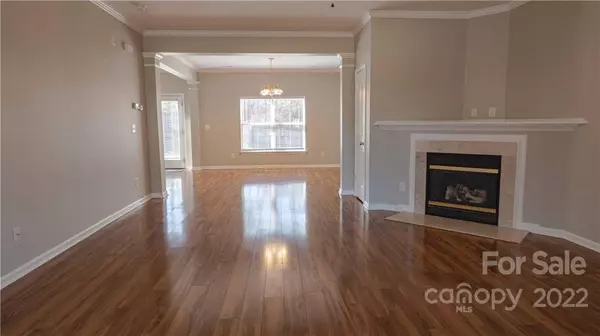For more information regarding the value of a property, please contact us for a free consultation.
11005 Chrudan DR Charlotte, NC 28262
Want to know what your home might be worth? Contact us for a FREE valuation!

Our team is ready to help you sell your home for the highest possible price ASAP
Key Details
Sold Price $366,100
Property Type Single Family Home
Sub Type Single Family Residence
Listing Status Sold
Purchase Type For Sale
Square Footage 2,420 sqft
Price per Sqft $151
Subdivision Dilworth Chase
MLS Listing ID 3824288
Sold Date 02/17/22
Style Transitional
Bedrooms 3
Full Baths 2
Half Baths 1
HOA Fees $16/qua
HOA Y/N 1
Year Built 2003
Lot Size 6,098 Sqft
Acres 0.14
Property Description
This beautiful 3 bedroom 2 1/2 bath plus a huge loft home is move-in ready. Freshly painted throughout, new carpet and new appliances! This open floor plan has laminate wood flooring throughout the main level. The Great Room has a gas log fireplace. The Kitchen has freshly painted cabinets, granite countertops, subway tile backsplash, open shelf above undermount sink, and new range, microwave, and dishwasher. A large laundry room with cabinets and shelving is also located on the main level. Upstairs is a huge loft. All secondary bedrooms are spacious have ceiling fans and have good size closets. Large owners suite includes a huge closet and the owners bath with dual sinks, separate shower, and tub. There is no lack of storage in this home with a huge closet in the Great Room and another in the Loft. Enjoy the outside on the covered front porch or extended concrete patio in the back yard. Great location convenient to shopping, restaurants, UNCC, Blue Line and I85 and 485
Location
State NC
County Mecklenburg
Interior
Interior Features Attic Stairs Pulldown, Open Floorplan, Pantry, Walk-In Closet(s)
Heating Central, Gas Hot Air Furnace
Flooring Carpet, Laminate, Vinyl
Fireplaces Type Gas Log, Great Room
Fireplace true
Appliance Ceiling Fan(s), CO Detector, Dishwasher, Disposal, Electric Dryer Hookup, Electric Range, Plumbed For Ice Maker, Microwave
Exterior
Waterfront Description None
Roof Type Composition
Building
Building Description Vinyl Siding, Two Story
Foundation Slab
Sewer Public Sewer
Water Public
Architectural Style Transitional
Structure Type Vinyl Siding
New Construction false
Schools
Elementary Schools Unspecified
Middle Schools Unspecified
High Schools Unspecified
Others
HOA Name Superior Assoc
Acceptable Financing Cash, Conventional, FHA, VA Loan
Listing Terms Cash, Conventional, FHA, VA Loan
Special Listing Condition None
Read Less
© 2024 Listings courtesy of Canopy MLS as distributed by MLS GRID. All Rights Reserved.
Bought with Gopal Dhimal • Keller Williams Ballantyne Area
GET MORE INFORMATION




