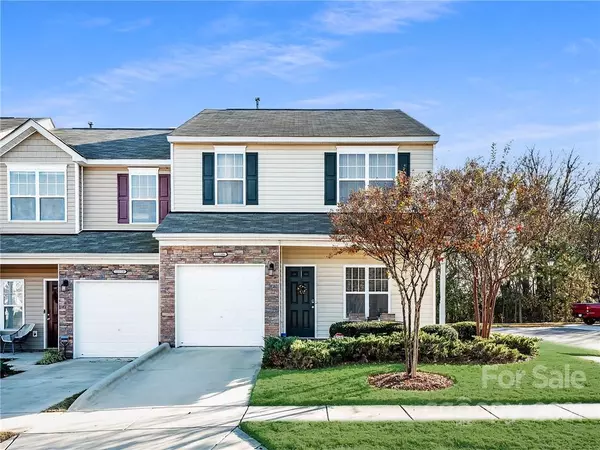For more information regarding the value of a property, please contact us for a free consultation.
11106 Kanturk CT Charlotte, NC 28213
Want to know what your home might be worth? Contact us for a FREE valuation!

Our team is ready to help you sell your home for the highest possible price ASAP
Key Details
Sold Price $280,000
Property Type Townhouse
Sub Type Townhouse
Listing Status Sold
Purchase Type For Sale
Square Footage 799 sqft
Price per Sqft $350
Subdivision Villages At Back Creek
MLS Listing ID 3809195
Sold Date 01/18/22
Style Transitional
Bedrooms 3
Full Baths 3
HOA Fees $165/mo
HOA Y/N 1
Year Built 2016
Property Description
End Unit Townhome in a Great Location! Minutes to the 485 Highway, UNCC, and Concord Mills Mall. Rock on the front porch or enjoy the patio in the back of the home. This Open Floor plan is spacious and filled with Natural Light. The Main Floor has a bedroom with access to a Full Bathroom, making it perfect for a Mother-in-Law Suite or a Roommate. Kitchen has 42 in cabinets, SS appliances, and Granite Countertop. Step up to the Large Loft area which could be used for a Home Office. The Primary Bedroom boast of vaulted ceiling, a Big Walk in Closet, Garden Tub, and recessed lighting. Nice size Secondary Bedroom also has a Walk in Closet for additional storage. So convenience to Everything!
Location
State NC
County Mecklenburg
Building/Complex Name Villages at Back Creek
Interior
Interior Features Attic Stairs Pulldown, Cable Available, Open Floorplan, Vaulted Ceiling, Walk-In Closet(s)
Heating Central, Gas Hot Air Furnace
Flooring Carpet, Hardwood, Vinyl
Fireplace false
Appliance Cable Prewire, Ceiling Fan(s), Dishwasher, Disposal, Electric Oven, Electric Range, Plumbed For Ice Maker, Microwave
Exterior
Exterior Feature Lawn Maintenance
Community Features Outdoor Pool, Sidewalks, Street Lights
Building
Lot Description End Unit
Building Description Shingle Siding,Stone,Vinyl Siding, Two Story
Foundation Slab
Sewer Public Sewer
Water Public
Architectural Style Transitional
Structure Type Shingle Siding,Stone,Vinyl Siding
New Construction false
Schools
Elementary Schools University Meadows
Middle Schools James Martin
High Schools Julius L. Chambers
Others
HOA Name Red Rock
Restrictions Subdivision
Acceptable Financing Cash, Conventional
Listing Terms Cash, Conventional
Special Listing Condition None
Read Less
© 2024 Listings courtesy of Canopy MLS as distributed by MLS GRID. All Rights Reserved.
Bought with Bryan Tan • U Realty
GET MORE INFORMATION




