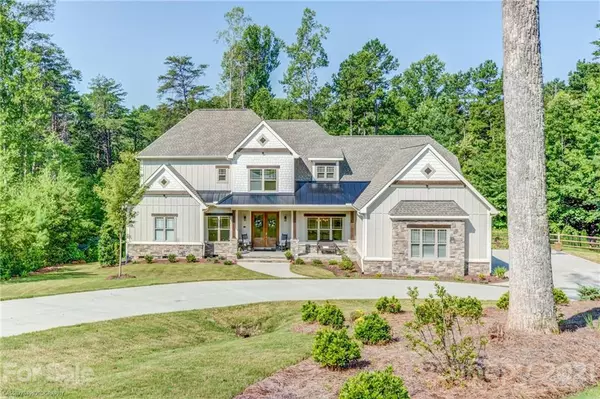For more information regarding the value of a property, please contact us for a free consultation.
3117 James Plantation DR Denver, NC 28037
Want to know what your home might be worth? Contact us for a FREE valuation!

Our team is ready to help you sell your home for the highest possible price ASAP
Key Details
Sold Price $777,000
Property Type Single Family Home
Sub Type Single Family Residence
Listing Status Sold
Purchase Type For Sale
Square Footage 3,358 sqft
Price per Sqft $231
Subdivision James Plantation
MLS Listing ID 3767993
Sold Date 08/31/21
Style Traditional
Bedrooms 4
Full Baths 3
Half Baths 1
HOA Fees $123/qua
HOA Y/N 1
Year Built 2019
Lot Size 1.430 Acres
Acres 1.43
Property Description
This GORGEOUS 4 bedroom, 3.5 bath home in the gated community of James Plantation is one you don't want to miss! Custom built in 2019 with numerous upgrades and shows like a model! Stunning molding in large formal dining room and kitchen with shiplap ceilings, study/office with built in shelving, chef's kitchen with quartz countertops, exhaust hood, double oven, custom two-toned 48" cabinets, walk in pantry, first floor laundry room, 2 story family room with stone fireplace. Beautiful primary bedroom with luxury bath features tile surround shower, stand alone tub and custom shelving in walk in closet. Upstairs bedrooms are nice sized with walk in closets, one with private bath while 2 share a jack-n-jill bath. Large bonus room with abundant attic storage. Lovely covered back deck overlooks private back yard with mature trees. 3 car garage with epoxy floors. Don't miss this one!
Location
State NC
County Lincoln
Interior
Interior Features Attic Fan, Attic Finished, Attic Walk In, Kitchen Island, Open Floorplan, Tray Ceiling, Vaulted Ceiling, Walk-In Closet(s), Walk-In Pantry
Heating Heat Pump, Heat Pump, Multizone A/C, Zoned
Flooring Carpet, Hardwood, Tile
Fireplaces Type Family Room
Fireplace true
Appliance Cable Prewire, Ceiling Fan(s), CO Detector, Convection Oven, Electric Cooktop, Dishwasher, Disposal, Double Oven, Electric Dryer Hookup, Exhaust Fan, Exhaust Hood, Plumbed For Ice Maker, Microwave, Self Cleaning Oven, Wall Oven
Exterior
Exterior Feature Fence
Roof Type Shingle
Building
Lot Description Cul-De-Sac, Private, Wooded
Building Description Cedar,Hardboard Siding,Stone, 2 Story
Foundation Crawl Space
Sewer Public Sewer
Water Public
Architectural Style Traditional
Structure Type Cedar,Hardboard Siding,Stone
New Construction false
Schools
Elementary Schools Unspecified
Middle Schools Unspecified
High Schools Unspecified
Others
HOA Name Hecht Property Mgmt
Restrictions No Representation
Special Listing Condition None
Read Less
© 2025 Listings courtesy of Canopy MLS as distributed by MLS GRID. All Rights Reserved.
Bought with Heather Cook • Real Broker LLC
GET MORE INFORMATION



