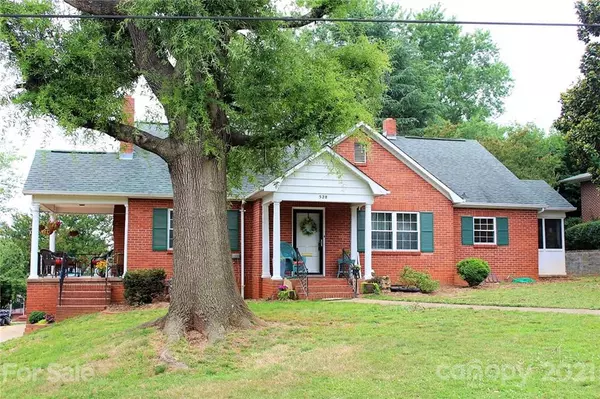For more information regarding the value of a property, please contact us for a free consultation.
528 Westview ST Lenoir, NC 28645
Want to know what your home might be worth? Contact us for a FREE valuation!

Our team is ready to help you sell your home for the highest possible price ASAP
Key Details
Sold Price $225,000
Property Type Single Family Home
Sub Type Single Family Residence
Listing Status Sold
Purchase Type For Sale
Square Footage 1,523 sqft
Price per Sqft $147
Subdivision Kentwood Park
MLS Listing ID 3755493
Sold Date 08/25/21
Style Traditional
Bedrooms 3
Full Baths 1
Year Built 1948
Lot Size 0.310 Acres
Acres 0.31
Property Description
Brick home with full basement in the quaint Kentwood neighborhood. Lots of character & architectural appeal. The welcoming front porch, plus covered side porch w/tile floor & cute screened side porch offer plenty of space for outdoor relaxing. The home has replacement windows, arch roof, & vinyl trim. Large backyard for gardening or play complete with precious playhouse. Updated kitchen has granite counters, lots of cabinets, closet pantry & island with seating. Spacious dining room is located between kitchen & living room. LR has fireplace. Main level has 3 bedrooms, 1 bath, DR, LR, kitchen, foyer. Upstairs 505 sq ft is not included in heated sq ft due to ceiling height of 6'10". There are 2 rooms and 1 bath in the upstairs not counted inthe total BR/BA count because of ceiling height. Basement has garage & lots of space for workshop, crafts, etc. Convenient location close to Hwy 18 & walking distance to Downtown Lenoir.
Location
State NC
County Caldwell
Interior
Interior Features Kitchen Island, Pantry
Heating Central, Gas Hot Air Furnace
Flooring Carpet, Laminate, Tile, Vinyl, Wood
Fireplaces Type Living Room
Fireplace true
Appliance Dishwasher, Electric Range, Microwave, Refrigerator
Building
Building Description Brick,Vinyl Siding, 1.5 Story/Basement
Foundation Block
Sewer Public Sewer
Water Public
Architectural Style Traditional
Structure Type Brick,Vinyl Siding
New Construction false
Schools
Elementary Schools Davenport
Middle Schools Gamewell
High Schools West Caldwell
Others
Acceptable Financing Cash, Conventional, FHA, USDA Loan, VA Loan
Listing Terms Cash, Conventional, FHA, USDA Loan, VA Loan
Special Listing Condition None
Read Less
© 2024 Listings courtesy of Canopy MLS as distributed by MLS GRID. All Rights Reserved.
Bought with Yolanda Mino • Paola Alban, REALTORS
GET MORE INFORMATION




