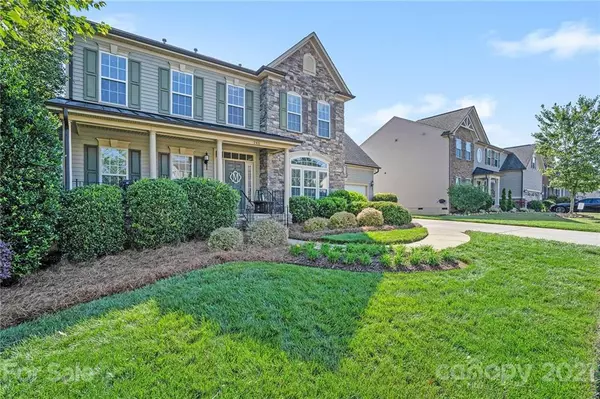For more information regarding the value of a property, please contact us for a free consultation.
7321 Waterwheel ST Concord, NC 28025
Want to know what your home might be worth? Contact us for a FREE valuation!

Our team is ready to help you sell your home for the highest possible price ASAP
Key Details
Sold Price $535,000
Property Type Single Family Home
Sub Type Single Family Residence
Listing Status Sold
Purchase Type For Sale
Square Footage 3,842 sqft
Price per Sqft $139
Subdivision The Mills At Rocky River
MLS Listing ID 3760914
Sold Date 08/16/21
Style Transitional
Bedrooms 4
Full Baths 3
Half Baths 1
HOA Fees $66/qua
HOA Y/N 1
Year Built 2007
Lot Size 9,583 Sqft
Acres 0.22
Property Description
Opportunity knocks on this former model that's LOADED with features, options, & upgrades! Surrounded by manicured professional landscaping & a lush, irrigated lawn this is the Dorchester plan with all the upgrades including morning room off the kitchen, sitting room off MBR, bonus room w/vaulted ceiling, office extension, bay window in living room, 9ft ceilings upstairs, 3rd full bath, & 3-car garage. The gourmet kitchen features top of the line cabinets, double ovens, gas cooktop, HUGE island, granite counter tops, tile backsplash, & recessed lights. Other custom features include a raised hearth, stacked stone gas log fireplace & coffered ceiling in the great room; butler's pantry; dedicated office w/French doors; guest suite w/private full bath; generous sized secondary BR's; spa-like MBA w/split vanities; two walk-in closets; surround sound system; & upgraded flooring, lighting, & plumbing fixtures. Relax out back on the oversized deck or on the paver patio surrounding the fire pit
Location
State NC
County Cabarrus
Interior
Interior Features Attic Stairs Pulldown, Cable Available, Garden Tub, Kitchen Island, Pantry, Tray Ceiling, Vaulted Ceiling, Walk-In Closet(s)
Heating Central, Gas Hot Air Furnace, Multizone A/C, Zoned
Flooring Carpet, Tile, Wood
Fireplaces Type Gas Log, Great Room
Fireplace true
Appliance Cable Prewire, Ceiling Fan(s), Gas Cooktop, Dishwasher, Disposal, Electric Dryer Hookup
Exterior
Exterior Feature Fire Pit, In-Ground Irrigation
Community Features Clubhouse, Fitness Center, Outdoor Pool, Playground
Roof Type Composition
Building
Lot Description Corner Lot
Building Description Stone,Vinyl Siding, 2 Story
Foundation Crawl Space
Builder Name Ryan
Sewer Public Sewer
Water Public
Architectural Style Transitional
Structure Type Stone,Vinyl Siding
New Construction false
Schools
Elementary Schools Patriots
Middle Schools C.C. Griffin
High Schools Hickory Ridge
Others
HOA Name Hawthorne Mgmt
Restrictions Subdivision
Acceptable Financing Cash, Conventional, VA Loan
Listing Terms Cash, Conventional, VA Loan
Special Listing Condition None
Read Less
© 2024 Listings courtesy of Canopy MLS as distributed by MLS GRID. All Rights Reserved.
Bought with David Doty • Call It Closed International Inc
GET MORE INFORMATION




