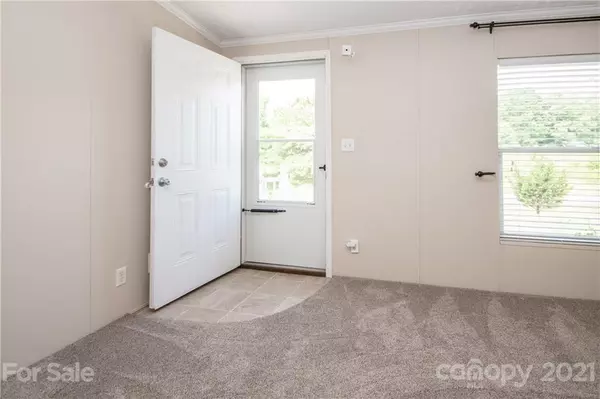For more information regarding the value of a property, please contact us for a free consultation.
2216 Louanne DR Wingate, NC 28174
Want to know what your home might be worth? Contact us for a FREE valuation!

Our team is ready to help you sell your home for the highest possible price ASAP
Key Details
Sold Price $247,000
Property Type Single Family Home
Sub Type Single Family Residence
Listing Status Sold
Purchase Type For Sale
Square Footage 1,505 sqft
Price per Sqft $164
Subdivision Austin Hills
MLS Listing ID 3747408
Sold Date 08/04/21
Bedrooms 3
Full Baths 2
Year Built 2005
Lot Size 0.921 Acres
Acres 0.921
Lot Dimensions 132x311x133x297
Property Description
GRAB THIS HOME BEFORE SOMEONE ELSE DOES! The market is HOT and this is the home you have been waiting for! Lovely, well-maintained MODULAR home, built in 2005 & located in Wingate, NC, is sitting on a .0921 acre lot with a private, country setting that you may desire but also close to the conveniences that you require. Enjoy the mature tree canopy in the rear yard. Located approximately 8 minutes from the Monroe Expressway (Exit 266-Morgan Mill Rd & the Wingate University Exit 270-Austin Chaney Rd) this 1505 sq. ft. home features 3 bedrooms, 2 full baths, open Living Room and Dining Room & a spacious Kitchen & Breakfast room. Side entrance into a large laundry room with Washer & Dryer that are included with the sale along with a Side by Side Refrigerator. Large concrete driveway with parking for 3 + extra space for visitors. UPGRADES- New Carpeting-6/2021, Roof- 8/2019, Shed- 4/2016 & D/R Sliding Door- 1/2015. Don't miss out on your chance to purchase a great home at a great value!
Location
State NC
County Union
Interior
Interior Features Cable Available, Garden Tub, Open Floorplan, Pantry, Vaulted Ceiling, Walk-In Closet(s), Window Treatments
Heating Heat Pump, Heat Pump
Flooring Carpet, Vinyl
Fireplace false
Appliance Cable Prewire, Ceiling Fan(s), Electric Cooktop, Dishwasher, Dryer, Electric Dryer Hookup, Electric Range, Exhaust Fan, Refrigerator, Washer
Exterior
Exterior Feature Shed(s)
Roof Type Shingle
Building
Lot Description Level, Wooded
Building Description Vinyl Siding, 1 Story
Foundation Brick/Mortar, Crawl Space
Builder Name Clayton Homes
Sewer Septic Installed
Water Well
Structure Type Vinyl Siding
New Construction false
Schools
Elementary Schools Wingate
Middle Schools East Union
High Schools Forest Hills
Others
Acceptable Financing Cash, Conventional, FHA, USDA Loan, VA Loan
Listing Terms Cash, Conventional, FHA, USDA Loan, VA Loan
Special Listing Condition None
Read Less
© 2024 Listings courtesy of Canopy MLS as distributed by MLS GRID. All Rights Reserved.
Bought with Bernarda Hernandez De Lainez • Keller Williams Select
GET MORE INFORMATION




