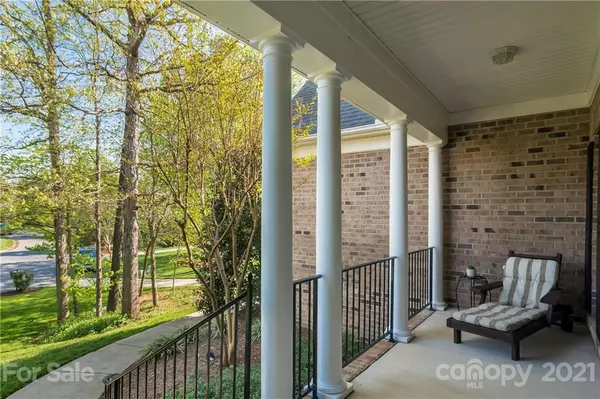For more information regarding the value of a property, please contact us for a free consultation.
2016 Bauer PL Waxhaw, NC 28173
Want to know what your home might be worth? Contact us for a FREE valuation!

Our team is ready to help you sell your home for the highest possible price ASAP
Key Details
Sold Price $702,000
Property Type Single Family Home
Sub Type Single Family Residence
Listing Status Sold
Purchase Type For Sale
Square Footage 4,201 sqft
Price per Sqft $167
Subdivision Champion Forest
MLS Listing ID 3727952
Sold Date 05/14/21
Style Transitional
Bedrooms 4
Full Baths 3
Half Baths 1
HOA Fees $62/ann
HOA Y/N 1
Year Built 2002
Lot Size 0.500 Acres
Acres 0.5
Property Description
Lovely and Meticulously Maintained, Original Owner Home. One of the Best Lots in the Nbhood, .5 Acre quiet Cul-de-sac loc w/Lush & Mature Landscaping, Irrigation & Lighting. Extensive Patio area with Pavers, Pergola and Natural Gas Line for Grill, Firepit and Walking Trail access at rear of yard. Rocking Chair Front Porch. Semi Custom home. 4 Brms plus 2 large Bonus Rms, Spacious Master on Main w/Trey ceiling, MBA w/Oversized Tile Shower, Jetted Garden Tub, Separate Vanities. Formal DR, Office w/ French Drs, GR w/Gas FP, Built-in Cabs and Wired for Surr Sound & Ceiling Speakers Kit w/ Large Granite Island, Countertps, Tile Bcksplsh, Gas Cooktp, Double Oven, Newer Microwave, Expanded Bkfst Area overlooking the Pvt Backyd, Walk-in Pantry and Desk Area. Tons of Storage. Whole House Water Filtration System, Humidifier, Hepa Filter, Central Vac. Fantastic Community w/Pool, Playground, and Trails. Highly Rated Schools. Nearby Historic Waxhaw, Cureton, Blakeney, Waverly and Stonecrest
Location
State NC
County Union
Interior
Interior Features Attic Other, Attic Walk In, Breakfast Bar, Garden Tub, Kitchen Island, Pantry, Split Bedroom, Tray Ceiling, Walk-In Closet(s), Walk-In Pantry
Heating Central, Gas Hot Air Furnace, Heat Pump
Flooring Carpet, Tile, Wood
Fireplaces Type Gas Log, Great Room
Fireplace true
Appliance Cable Prewire, Ceiling Fan(s), Central Vacuum, CO Detector, Gas Cooktop, Dishwasher, Disposal, Double Oven, Electric Oven, Electric Dryer Hookup, Exhaust Fan, Plumbed For Ice Maker, Microwave, Security System
Exterior
Exterior Feature Fire Pit, In-Ground Irrigation
Community Features Outdoor Pool, Playground, Recreation Area, Street Lights, Walking Trails
Roof Type Shingle
Building
Lot Description Cul-De-Sac, Wooded
Building Description Brick,Stone Veneer, 2 Story
Foundation Crawl Space
Sewer County Sewer
Water County Water
Architectural Style Transitional
Structure Type Brick,Stone Veneer
New Construction false
Schools
Elementary Schools New Town
Middle Schools Cuthbertson
High Schools Cuthbertson
Others
HOA Name William Douglas
Restrictions Architectural Review,Subdivision
Acceptable Financing Cash, Conventional, VA Loan
Listing Terms Cash, Conventional, VA Loan
Special Listing Condition None
Read Less
© 2024 Listings courtesy of Canopy MLS as distributed by MLS GRID. All Rights Reserved.
Bought with Gina Lorenzo • Your Property People Inc
GET MORE INFORMATION



