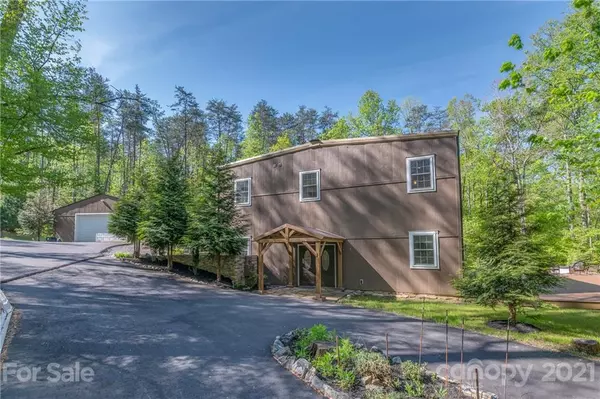For more information regarding the value of a property, please contact us for a free consultation.
416 Bitterroot CIR Rutherfordton, NC 28139
Want to know what your home might be worth? Contact us for a FREE valuation!

Our team is ready to help you sell your home for the highest possible price ASAP
Key Details
Sold Price $545,000
Property Type Single Family Home
Sub Type Single Family Residence
Listing Status Sold
Purchase Type For Sale
Square Footage 4,050 sqft
Price per Sqft $134
Subdivision Clearwater Creek
MLS Listing ID 3734526
Sold Date 07/26/21
Style Contemporary
Bedrooms 3
Full Baths 5
HOA Fees $29/ann
HOA Y/N 1
Year Built 2013
Lot Size 2.310 Acres
Acres 2.31
Property Description
Unique home that is truly awesome inside & out! Extremely private setting amongst mature hardwoods w/long asphalt drive - your own private oasis that can't be seen from the road! Home is steel beam construction w/12" thick walls. Wood & marble floors throughout. Main level w/open floor plan where the kitchen opens into a massive 1,300+ sq.ft. great room. Kitchen has beautiful cabinetry, upgraded appliances, granite countertops & a huge island w/granite top. Great room w/large windows that look onto the 32x50 Trex deck & surrounding woods. An entertainer's paradise. Upstairs features a huge MBR w/gas-log FP. His & Hers bathrooms each w/walk-in closet. 2nd & 3rd BR each w/private bathroom. Area outside of MBR used as exercise room. Home serviced by a commercial grade gas instant hot water system. 30x40 detached garage that matches home w/an attached 8x10 storage shed. Green house. Gated community close to Lake Lure & TIEC. Too many features to list! Couldn't be duplicated for this price!
Location
State NC
County Rutherford
Interior
Interior Features Breakfast Bar, Kitchen Island, Open Floorplan, Walk-In Closet(s), Window Treatments, Other
Heating Heat Pump, Heat Pump
Flooring Marble, Tile, Wood
Fireplaces Type Gas Log, Ventless, Great Room
Fireplace true
Appliance Ceiling Fan(s), Gas Cooktop, Dishwasher, Dryer, Gas Oven, Microwave, Propane Cooktop, Refrigerator, Washer
Exterior
Exterior Feature Greenhouse, Outbuilding(s), Satellite Internet Available, Shed(s), Storage, Other
Community Features Gated, Picnic Area, Playground, Recreation Area
Roof Type Metal
Building
Lot Description Paved, Private, Sloped, Creek/Stream, Wooded, See Remarks
Building Description Wood Siding, 2 Story
Foundation Slab
Sewer Septic Installed
Water Well
Architectural Style Contemporary
Structure Type Wood Siding
New Construction false
Schools
Elementary Schools Pinnacle
Middle Schools Rs
High Schools Unspecified
Others
Restrictions Subdivision
Acceptable Financing Cash, Conventional, FHA, USDA Loan, VA Loan
Listing Terms Cash, Conventional, FHA, USDA Loan, VA Loan
Special Listing Condition None
Read Less
© 2024 Listings courtesy of Canopy MLS as distributed by MLS GRID. All Rights Reserved.
Bought with David Brown • 4 Seasons Homes and Land, Inc
GET MORE INFORMATION




