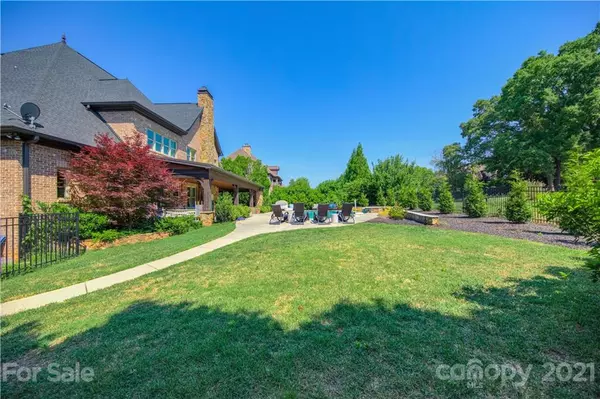For more information regarding the value of a property, please contact us for a free consultation.
802 Beauhaven LN Waxhaw, NC 28173
Want to know what your home might be worth? Contact us for a FREE valuation!

Our team is ready to help you sell your home for the highest possible price ASAP
Key Details
Sold Price $1,270,000
Property Type Single Family Home
Sub Type Single Family Residence
Listing Status Sold
Purchase Type For Sale
Square Footage 4,445 sqft
Price per Sqft $285
Subdivision Chatelaine
MLS Listing ID 3745265
Sold Date 07/15/21
Style Transitional
Bedrooms 5
Full Baths 5
HOA Fees $183/ann
HOA Y/N 1
Year Built 2017
Lot Size 0.530 Acres
Acres 0.53
Lot Dimensions 100x229x100x233
Property Description
CHATELAINE... Gated Neighborhood. Master + Guest Suite/Office on Main. Saltwater POOL + Hot Tub + Outdoor Stone Fireplace adjoins Huge Covered Porch w/Multiple Sitting Areas making entertaining a breeze! Stunning 5 Bedroom, 5 Bath high-end designer home w/all the bells & whistles! Bright, Gourmet Kitchen opens to Family Room overlooking backyard & features Gas Cooktop, Double Ovens, Built-In Microwave, Marble Backsplash, Leathered Granite Countertops, Huge Island w/ Counter Height Seating, Large Casual Dining Area/Keeping Room, Walk-In Pantry, Wet Bar w/ Wine/Beverage Cooler that connects to Dining Room w/Custom Coffered Ceiling. French Doors lead to Guest Suite or Office on Main w/Full Bath. Gorgeous Master Suite w/view of Pool, beautiful Soaking Tub, Custom Shower for 2, Multiple Vanities, Walk-In Closet w/Custom Shelving. Laundry Room conveniently located between Master Suite & Drop Zone off Garage Entry. Upstairs has 3 Large Bedrooms w/3 Full Baths + huge Bonus Room! 3-Car Garage!
Location
State NC
County Union
Interior
Interior Features Attic Stairs Pulldown, Breakfast Bar, Built Ins, Drop Zone, Kitchen Island, Open Floorplan, Tray Ceiling, Vaulted Ceiling, Walk-In Closet(s), Walk-In Pantry
Heating Multizone A/C, Zoned
Flooring Carpet, Tile, Wood
Fireplaces Type Family Room, Porch
Fireplace true
Appliance Bar Fridge, Ceiling Fan(s), Gas Cooktop, Dishwasher, Disposal, Double Oven, Electric Dryer Hookup, Plumbed For Ice Maker, Microwave, Self Cleaning Oven
Exterior
Exterior Feature Fence, Hot Tub, In-Ground Irrigation, Outdoor Fireplace, In Ground Pool
Community Features Gated, Pond
Roof Type Shingle
Building
Lot Description Level
Building Description Brick, 2 Story
Foundation Crawl Space
Sewer County Sewer
Water County Water
Architectural Style Transitional
Structure Type Brick
New Construction false
Schools
Elementary Schools Weddington
Middle Schools Weddington
High Schools Weddington
Others
HOA Name Greenway Rlty Mgmt
Acceptable Financing Cash, Conventional, VA Loan
Listing Terms Cash, Conventional, VA Loan
Special Listing Condition None
Read Less
© 2024 Listings courtesy of Canopy MLS as distributed by MLS GRID. All Rights Reserved.
Bought with Krystal Holder • Holder Realty
GET MORE INFORMATION



