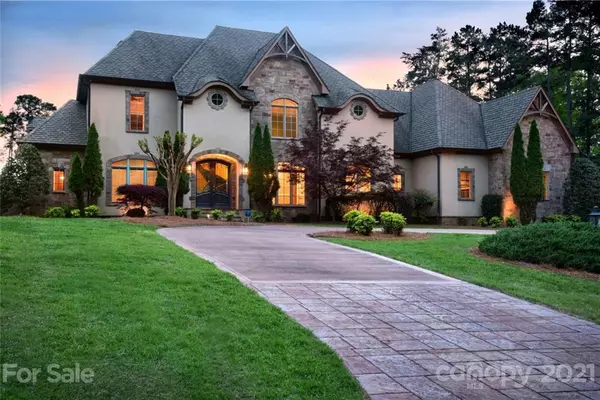For more information regarding the value of a property, please contact us for a free consultation.
277 Tradition DR Mount Gilead, NC 27306
Want to know what your home might be worth? Contact us for a FREE valuation!

Our team is ready to help you sell your home for the highest possible price ASAP
Key Details
Sold Price $750,000
Property Type Single Family Home
Sub Type Single Family Residence
Listing Status Sold
Purchase Type For Sale
Square Footage 4,694 sqft
Price per Sqft $159
Subdivision Tillery Tradition
MLS Listing ID 3498635
Sold Date 06/28/21
Style Traditional
Bedrooms 4
Full Baths 3
Half Baths 2
HOA Fees $50/ann
HOA Y/N 1
Year Built 2008
Lot Size 0.690 Acres
Acres 0.69
Property Description
Unforgettable Home w/ luxurious amenities! Boat slip lease included, located within the neighborhood, just a golf cart ride away! Beautiful 2 story foyer w marble flooring & stunning curved staircase which opens up to formal dining & gorgeous kitchen w custom cabinetry, granite counters & island. Breakfast area w wall of glass overlooking hand-laid flagstone covered veranda. Limestone fireplace & magnificent coffered ceiling in family room. Lrg stone fireplace & cathedral ceiling w wood beams in the den, all overlooking the 14th green. Master suite features lots of windows & door leading to covered terrace & lavish bath w 2 custom vanities, Air jet soaking tub, travertine shower & 2 walk-in closets w built-in shelves. 2 staircases, 1 directly off the kitchen, leads upstairs to lrg media room w built-ins, 3 bdrms & 2 full baths. Outdoor grilling area w built-in grill & granite counter tops. 3 car garage + golf cart garage, all w mahogany doors. Beautiful landscaping, circular drive.
Location
State NC
County Montgomery
Interior
Interior Features Built Ins, Cable Available, Cathedral Ceiling(s), Kitchen Island, Open Floorplan, Pantry, Walk-In Closet(s), Walk-In Pantry, Window Treatments
Heating Central, Gas Hot Air Furnace, Propane
Flooring Tile, Wood
Fireplaces Type Den, Family Room, Gas Log, Propane
Fireplace true
Appliance Cable Prewire, Ceiling Fan(s), Gas Cooktop, Dishwasher, Double Oven, Microwave, Propane Cooktop, Refrigerator, Surround Sound
Exterior
Exterior Feature Fire Pit, Outdoor Kitchen
Community Features Golf, Lake, Outdoor Pool
Waterfront Description Boat Slip (Lease/License)
Roof Type Shingle
Building
Lot Description Near Golf Course, Level, On Golf Course, Open Lot
Building Description Stucco,Stone Veneer, 2 Story
Foundation Block, Crawl Space
Builder Name Roger Turbeville
Sewer Public Sewer
Water County Water
Architectural Style Traditional
Structure Type Stucco,Stone Veneer
New Construction false
Schools
Elementary Schools Unspecified
Middle Schools Unspecified
High Schools Unspecified
Others
HOA Name Superior Association Mgmt
Acceptable Financing Cash, Conventional
Listing Terms Cash, Conventional
Special Listing Condition None
Read Less
© 2024 Listings courtesy of Canopy MLS as distributed by MLS GRID. All Rights Reserved.
Bought with Melissa O'Brien • Keller Williams Ballantyne Area
GET MORE INFORMATION



