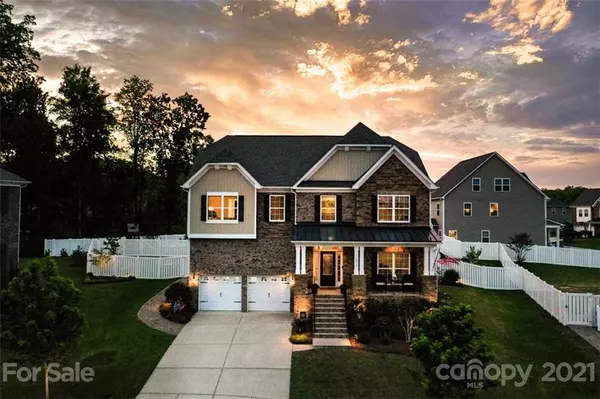For more information regarding the value of a property, please contact us for a free consultation.
10038 Travertine TRL Davidson, NC 28036
Want to know what your home might be worth? Contact us for a FREE valuation!

Our team is ready to help you sell your home for the highest possible price ASAP
Key Details
Sold Price $537,000
Property Type Single Family Home
Sub Type Single Family Residence
Listing Status Sold
Purchase Type For Sale
Square Footage 3,660 sqft
Price per Sqft $146
Subdivision Waterford On The Rocky River
MLS Listing ID 3736529
Sold Date 07/01/21
Style Traditional
Bedrooms 5
Full Baths 4
Half Baths 1
HOA Fees $55/qua
HOA Y/N 1
Year Built 2015
Lot Size 0.270 Acres
Acres 0.27
Property Description
Do NOT miss this MUST SEE, beautiful 5 bedroom, 4.5 bathroom home in Davidson's highly desired Waterford on the Rocky River neighborhood! This stunning 3 story home has many upgraded features and has been meticulously maintained. The home features an open floor plan, tall ceilings and large windows with plenty of natural light throughout. The first floor has hardwood floors, a spacious gourmet kitchen with S/S appliances, kitchen island and ample storage, a large living room with gas fire place, dining room and huge office when you enter the home. The second level you'll find the large owners suite with dual vanity bathroom, separate shower and tub and over-sized walk in closet. This level also has a second large owners suite with a bathroom and 2 large spare bedrooms, bathroom and laundry. The third level features a bedroom, bathroom and bonus area. Enjoy the outdoors with a custom paver patio, fire place, veranda, landscape lighting, manicured lawn and a large well organized garage.
Location
State NC
County Cabarrus
Interior
Interior Features Built Ins, Cable Available, Kitchen Island, Pantry, Walk-In Closet(s), Window Treatments
Heating Heat Pump, Heat Pump
Flooring Carpet, Tile, Wood
Fireplaces Type Living Room
Appliance Cable Prewire, Ceiling Fan(s), Dishwasher, Disposal, Double Oven, Gas Range, Plumbed For Ice Maker, Microwave, Oven, Surround Sound, Wall Oven
Exterior
Exterior Feature Fence, Fire Pit
Community Features Outdoor Pool, Playground, Sidewalks
Waterfront Description None
Roof Type Shingle
Building
Lot Description Cleared, Cul-De-Sac
Building Description Brick Partial,Stone Veneer,Vinyl Siding, 3 Story
Foundation Crawl Space
Sewer Public Sewer
Water Public
Architectural Style Traditional
Structure Type Brick Partial,Stone Veneer,Vinyl Siding
New Construction false
Schools
Elementary Schools W.R. Odell
Middle Schools Harrisrd
High Schools Northwest Cabarrus
Others
HOA Name Kuester Management Group
Restrictions Architectural Review,Livestock Restriction,Manufactured Home Not Allowed,Modular Not Allowed,No Representation,Subdivision
Acceptable Financing Cash, Conventional, VA Loan
Listing Terms Cash, Conventional, VA Loan
Special Listing Condition None
Read Less
© 2025 Listings courtesy of Canopy MLS as distributed by MLS GRID. All Rights Reserved.
Bought with Sarah Hilton • Call It Closed International Inc
GET MORE INFORMATION



