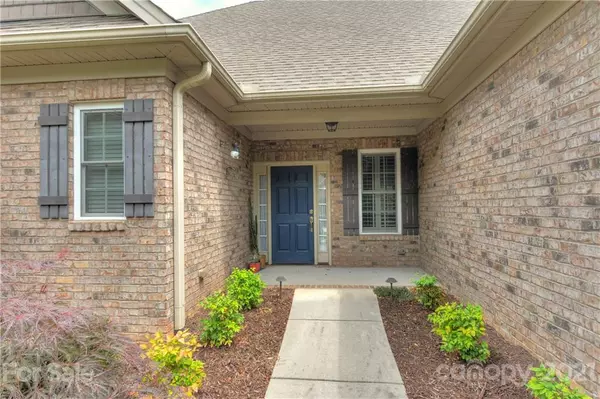For more information regarding the value of a property, please contact us for a free consultation.
1820 Wedowee CT Rock Hill, SC 29732
Want to know what your home might be worth? Contact us for a FREE valuation!

Our team is ready to help you sell your home for the highest possible price ASAP
Key Details
Sold Price $450,000
Property Type Single Family Home
Sub Type Single Family Residence
Listing Status Sold
Purchase Type For Sale
Square Footage 2,252 sqft
Price per Sqft $199
Subdivision Water Edge
MLS Listing ID 3748139
Sold Date 06/24/21
Bedrooms 3
Full Baths 2
HOA Fees $104/ann
HOA Y/N 1
Year Built 2011
Lot Size 0.500 Acres
Acres 0.5
Property Description
This beautiful and well-maintained home with tons of outdoor space in Water Edge sits on a .50 acre lot and is move-in ready! Walk through the front door of this charming home and you enter into the foyer area with the formal dining area on your right. The spacious great room with a fireplace makes it a cozy spot for hosting! To the right is the sunny breakfast area and the kitchen that features stainless steel appliances, ample cabinetry, and tile backsplash. A large laundry room with added room for pantry items is right down the hall. The master bedroom has an en-suite bathroom that features a dual sink vanity on one side and a handicap accessible sink on the other. It also has a large, tiled shower and a spacious walk-in closet. Outside at the rear of the home is a back patio that has a pergola with a sunshade and added landscaping. The spacious yard is a great spot for hosting friends and family or for playing outdoors! Don't wait to come see this home today!
Location
State SC
County York
Interior
Interior Features Attic Stairs Pulldown, Handicap Access, Open Floorplan, Walk-In Closet(s)
Heating Central
Flooring Carpet, Tile
Fireplaces Type Gas Log, Great Room
Fireplace true
Appliance Ceiling Fan(s), Electric Cooktop, Dishwasher, Electric Dryer Hookup, Plumbed For Ice Maker, Microwave, Oven
Exterior
Exterior Feature In-Ground Irrigation
Community Features Clubhouse, Outdoor Pool, Street Lights
Waterfront Description None
Roof Type Shingle
Building
Lot Description Level, Wooded
Building Description Brick, 1 Story
Foundation Crawl Space
Sewer Public Sewer
Water Public
Structure Type Brick
New Construction false
Schools
Elementary Schools Mount Gallant
Middle Schools Dutchman Creek
High Schools Northwestern
Others
HOA Name Cedar Management
Acceptable Financing Cash, Conventional, FHA, VA Loan
Listing Terms Cash, Conventional, FHA, VA Loan
Special Listing Condition None
Read Less
© 2024 Listings courtesy of Canopy MLS as distributed by MLS GRID. All Rights Reserved.
Bought with Michelle Ayer • EXP Realty LLC
GET MORE INFORMATION




