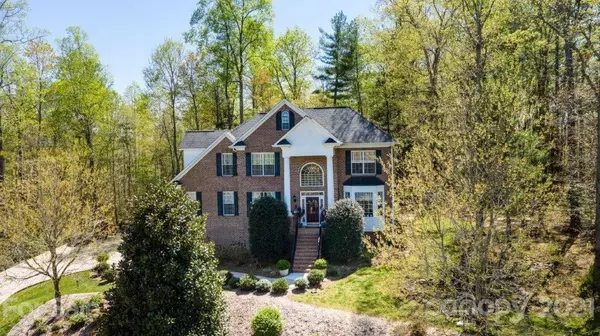For more information regarding the value of a property, please contact us for a free consultation.
1111 Georgetown LN NE Lenoir, NC 28645
Want to know what your home might be worth? Contact us for a FREE valuation!

Our team is ready to help you sell your home for the highest possible price ASAP
Key Details
Sold Price $459,000
Property Type Single Family Home
Sub Type Single Family Residence
Listing Status Sold
Purchase Type For Sale
Square Footage 3,030 sqft
Price per Sqft $151
Subdivision Georgetown Estates
MLS Listing ID 3729857
Sold Date 06/23/21
Bedrooms 4
Full Baths 3
Half Baths 1
Year Built 2005
Lot Size 0.970 Acres
Acres 0.97
Property Description
Well-built and beautifully designed 4BR/3.5BA custom brick house on 0.97 acre (2 lots) with finished basement and amazing views in quiet neighborhood in Lenoir. House sits on the highest elevated lot in the neighborhood offering beautiful mountain views from the front door which overlooks a koi pond. Kitchen has granite counter tops, rustic nutty oak cabinets, tiled floor, stainless steel appliances & gas range. House has Brazilian cherry hardwood floors throughout main floor & hallway upstairs...and maple hardwoods in bedrooms. Tile in all bathrooms and carpet in the finished area of the basement. Large master on main, master bath has walk in closet, dual vanities, large jacuzzi bath and steam shower. Three spacious bedrooms upstairs and full bath. Pull down attic steps and plenty of storage space. Finished basement perfect for a media room or work out room or even a guest quarters. Neighborhood does not have an HOA but they do have a 3 mile bike/hiking loop. Roof 2005. HVAC 2005.
Location
State NC
County Caldwell
Interior
Interior Features Attic Stairs Pulldown, Cable Available, Cathedral Ceiling(s), Garden Tub
Heating Central, Heat Pump, Heat Pump
Flooring Tile, Wood
Fireplaces Type Family Room, Gas Log
Fireplace true
Appliance Cable Prewire, Dishwasher, Microwave, Refrigerator
Exterior
Waterfront Description None
Building
Lot Description Level, Sloped
Building Description Brick, 1.5 Story/Basement
Foundation Basement Inside Entrance, Basement Outside Entrance, Basement Partially Finished
Sewer Public Sewer
Water Public
Structure Type Brick
New Construction false
Schools
Elementary Schools Valmead
Middle Schools William Lenoir
High Schools Hibriten
Others
Special Listing Condition None
Read Less
© 2024 Listings courtesy of Canopy MLS as distributed by MLS GRID. All Rights Reserved.
Bought with Tony Colella • Western Piedmont Real Estate, LLC
GET MORE INFORMATION



