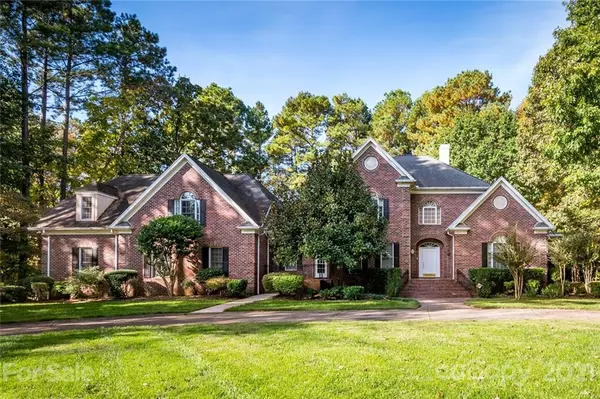For more information regarding the value of a property, please contact us for a free consultation.
115 W Glenview DR Salisbury, NC 28147
Want to know what your home might be worth? Contact us for a FREE valuation!

Our team is ready to help you sell your home for the highest possible price ASAP
Key Details
Sold Price $495,000
Property Type Single Family Home
Sub Type Single Family Residence
Listing Status Sold
Purchase Type For Sale
Square Footage 4,030 sqft
Price per Sqft $122
Subdivision Forest Glen
MLS Listing ID 3672158
Sold Date 06/10/21
Bedrooms 5
Full Baths 3
Half Baths 2
HOA Fees $35
HOA Y/N 1
Year Built 1997
Lot Size 0.970 Acres
Acres 0.97
Property Description
Large price reduction, bring your offers. Unbelievable sprawling Brick Home with circular driveway in coveted neighborhood. Home boasts a terrific open layout with 10 ft ceilings. Entering the home, one will find a cozy office with a fireplace that has a marble mantle, spacious dining room, and large eat in kitchen with bullnose granite countertops and custom cabinets. The home opens up to soaring ceilings in the Great Room with fireplace that offers a custom sandstone mantle. with overlooking balcony upstairs. Gleaming red oak hardwoods floors throughout most of the home! Master Down and Upstairs features 3 large bedrooms and a bonus room over the garage. Master bathroom has marble floors and countertops, with large soaking tub and walk in shower. Large one acre lot with irrigation in front and back yard. Screened in back porch overlooking lush yard. Neighborhood features clubhouse with pool and tennis courts.
Location
State NC
County Rowan
Interior
Interior Features Attic Walk In, Garden Tub, Kitchen Island, Tray Ceiling
Heating Central, Gas Hot Air Furnace, Heat Pump, Multizone A/C, Zoned
Flooring Carpet, Marble, Tile, Wood
Fireplaces Type Great Room, Master Bedroom
Fireplace true
Appliance Ceiling Fan(s), Electric Cooktop, Dishwasher, Disposal, Down Draft
Exterior
Community Features Clubhouse, Outdoor Pool
Waterfront Description None
Roof Type Shingle
Building
Lot Description Level, Wooded
Building Description Brick, 2 Story
Foundation Crawl Space
Sewer Public Sewer
Water Public
Structure Type Brick
New Construction false
Schools
Elementary Schools Unspecified
Middle Schools Unspecified
High Schools Unspecified
Others
HOA Name Red Rock Management
Acceptable Financing Cash, Conventional
Listing Terms Cash, Conventional
Special Listing Condition None
Read Less
© 2024 Listings courtesy of Canopy MLS as distributed by MLS GRID. All Rights Reserved.
Bought with Cathy Griffin • Century 21 Towne and Country
GET MORE INFORMATION




