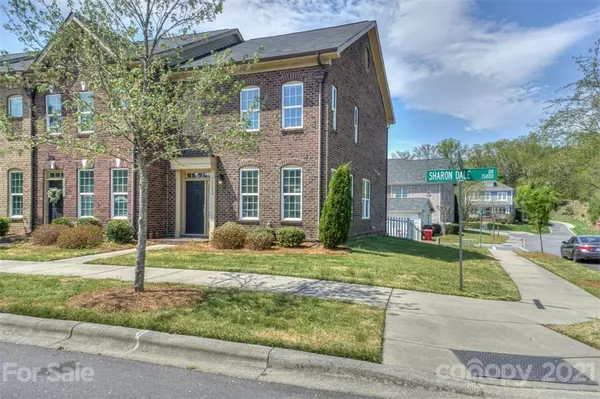For more information regarding the value of a property, please contact us for a free consultation.
15804 Sharon Dale DR Davidson, NC 28036
Want to know what your home might be worth? Contact us for a FREE valuation!

Our team is ready to help you sell your home for the highest possible price ASAP
Key Details
Sold Price $255,000
Property Type Townhouse
Sub Type Townhouse
Listing Status Sold
Purchase Type For Sale
Square Footage 1,398 sqft
Price per Sqft $182
Subdivision Summers Walk
MLS Listing ID 3728722
Sold Date 06/03/21
Bedrooms 3
Full Baths 2
Half Baths 1
HOA Fees $100/mo
HOA Y/N 1
Abv Grd Liv Area 1,398
Year Built 2013
Lot Dimensions 25' X 90'
Property Description
This is a great 3 bedroom, 2.5 bath end unit townhome in the popular Summers Walk neighborhood of Davidson. It has an open floor plan with hardwoods down and carpet in the 3 upstairs bedroom. Owner's suite bath has garden tub and separate shower. This townhome is near the many neighborhood amenities; club house, outdoor pool, playground, and walking trails. The location of Summers Walk neighborhood is convenient to downtown Davidson, Birkdale, Concord, Huntersville, Cornelius, Lake Norman and Charlotte.
Location
State NC
County Mecklenburg
Building/Complex Name Summers Walk
Zoning RPA
Interior
Interior Features Attic Stairs Pulldown, Open Floorplan, Walk-In Closet(s)
Heating Heat Pump
Cooling Ceiling Fan(s), Heat Pump
Flooring Carpet, Linoleum, Hardwood
Fireplace false
Appliance Dishwasher, Disposal, Electric Oven, Electric Range, Electric Water Heater, Microwave, Plumbed For Ice Maker, Refrigerator
Exterior
Exterior Feature Lawn Maintenance
Fence Fenced
Community Features Clubhouse, Outdoor Pool, Playground, Sidewalks, Walking Trails
Utilities Available Cable Available
Waterfront Description None
Roof Type Shingle
Building
Lot Description Corner Lot, End Unit, Level
Foundation Slab
Sewer Public Sewer
Water City
Level or Stories Two
Structure Type Brick Full
New Construction false
Schools
Elementary Schools Davidson K-8
Middle Schools Davidson K-8
High Schools William Amos Hough
Others
HOA Name CAMS
Acceptable Financing Cash, Conventional
Listing Terms Cash, Conventional
Special Listing Condition None
Read Less
© 2024 Listings courtesy of Canopy MLS as distributed by MLS GRID. All Rights Reserved.
Bought with Louise Norton • Charlotte and the Lake Real Estate, Inc
GET MORE INFORMATION



