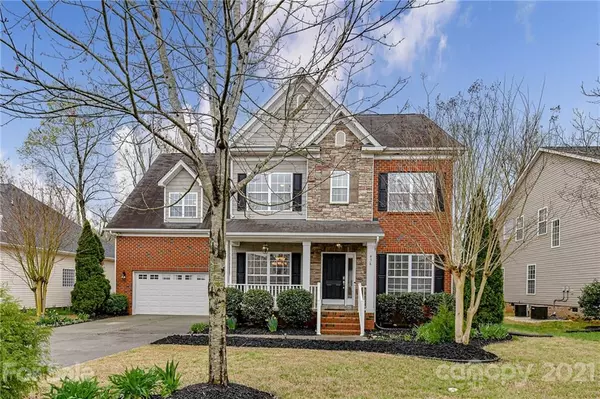For more information regarding the value of a property, please contact us for a free consultation.
436 Sheltered Cove CT Fort Mill, SC 29708
Want to know what your home might be worth? Contact us for a FREE valuation!

Our team is ready to help you sell your home for the highest possible price ASAP
Key Details
Sold Price $450,000
Property Type Single Family Home
Sub Type Single Family Residence
Listing Status Sold
Purchase Type For Sale
Square Footage 3,124 sqft
Price per Sqft $144
Subdivision Pleasant Glen
MLS Listing ID 3719014
Sold Date 05/27/21
Style Transitional
Bedrooms 5
Full Baths 3
Half Baths 1
HOA Fees $29/ann
HOA Y/N 1
Year Built 2007
Lot Size 9,147 Sqft
Acres 0.21
Lot Dimensions 70x131x70x129
Property Description
Location! Location! Location! Tall Mature Trees are the Backdrop for this Wonderful Home located minutes to either NC or SC services! Private Yard on Quiet Street. Enjoy the Open Floor plan w/ Plenty of Space for your Needs! 5 Bedrms or 4 Plus Bonus Rm. Formal Living & Dining Rooms PLUS Large Great Rm. Hardwood Flooring in Foyer, LR, DR, Powder Rm & Great Room! Modern Kit w/ Large Island Enhanced w/Pendant Lighting. PLUS Solid Surface Counters, Stainless Appliances, Upgraded Raised Cabinets, Under Counter Lighting, 2 Pantry Closets, Butler's Pantry, Tiled Flooring & Tiled Backsplash. Sunny Breakfast Rm! Separate Laundry w/Sink, Counter & Laundry Chute! Fabulous Oversized Master w/Deep Tray Ceiling, 2 Wlk-in Closets! Bedrm 2 w/Private Bath. "Jack n' Jill" Bath Also! Storage-Mstr Closet Attic Access, Mstr Alcove, Walk-in Closets, pulldown attic, Garage Loft & Hall Closet. Garage w/Epoxy Floors, Loft & Bike Racks. Close to Services, I77 Access, & Boasts of Great Schools and Lower Taxes!
Location
State SC
County York
Interior
Interior Features Attic Stairs Pulldown, Breakfast Bar, Cable Available, Garden Tub, Kitchen Island, Open Floorplan, Pantry, Vaulted Ceiling, Walk-In Closet(s)
Heating Central, Gas Hot Air Furnace
Flooring Bamboo, Carpet, Hardwood, Tile, Vinyl
Fireplaces Type Gas Log, Great Room
Fireplace true
Appliance Cable Prewire, Ceiling Fan(s), Electric Cooktop, Dishwasher, Disposal, Electric Oven, Electric Dryer Hookup, Plumbed For Ice Maker, Microwave, Self Cleaning Oven
Exterior
Community Features Playground
Building
Lot Description Level, Private, Sloped, Wooded
Building Description Brick Partial,Stone Veneer,Vinyl Siding, 2 Story
Foundation Crawl Space
Builder Name Lennar
Sewer Public Sewer
Water Public
Architectural Style Transitional
Structure Type Brick Partial,Stone Veneer,Vinyl Siding
New Construction false
Schools
Elementary Schools Springfield
Middle Schools Springfield
High Schools Nation Ford
Others
HOA Name Red Rock Mgmt
Restrictions Architectural Review
Acceptable Financing Cash, Conventional, FHA, VA Loan
Listing Terms Cash, Conventional, FHA, VA Loan
Special Listing Condition Relocation
Read Less
© 2024 Listings courtesy of Canopy MLS as distributed by MLS GRID. All Rights Reserved.
Bought with Paul Piacentino • Keller Williams South Park
GET MORE INFORMATION




