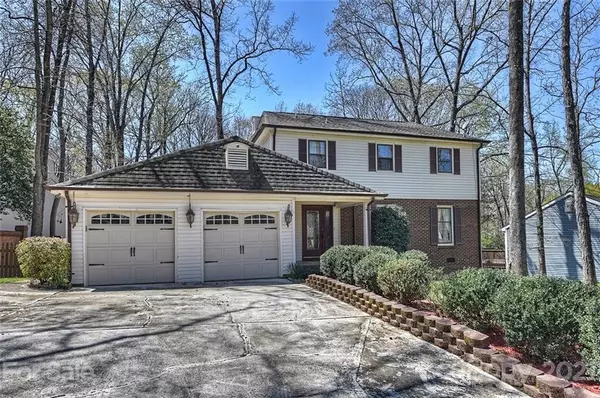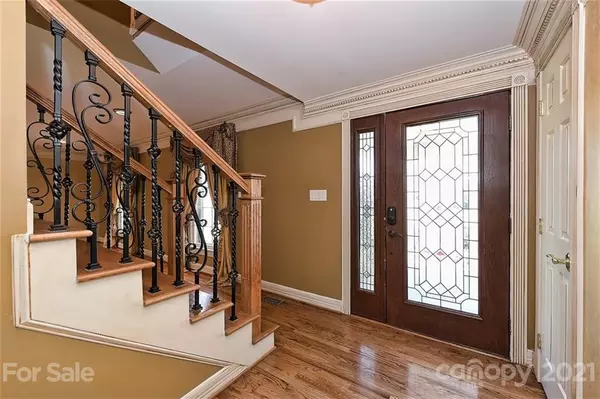For more information regarding the value of a property, please contact us for a free consultation.
4000 Waterford DR Charlotte, NC 28226
Want to know what your home might be worth? Contact us for a FREE valuation!

Our team is ready to help you sell your home for the highest possible price ASAP
Key Details
Sold Price $470,000
Property Type Single Family Home
Sub Type Single Family Residence
Listing Status Sold
Purchase Type For Sale
Square Footage 2,184 sqft
Price per Sqft $215
Subdivision Carmel Valley
MLS Listing ID 3724568
Sold Date 05/26/21
Style Traditional
Bedrooms 4
Full Baths 2
Half Baths 1
Year Built 1980
Lot Size 0.360 Acres
Acres 0.36
Property Description
Fabulous 4 BR, 2.5 BTH 2 story on lg lot just minutes from South Park! European elegance abounds from custom front doors to exquisite light fixtures & moldings/baseboards throughout. Owners have made significant updates over the years incl. no maintenance siding & newer roof. Must see the 900 SQFT deck complete w/ screened porch & 28 lights on lg. posts. Home offers custom features found in high end luxury homes like Kohler plumbing fixtures & toilets, exquisite hardwood & tile flooring, limestone columns, dimmers, custom silk window treatments, bidet in MBTH, HVAC in garage & shed. Gorgeous custom staircase with iron railings. Newer high end kitchen appliances, granite counters & tile backsplash, gorgeous cabinets. New electric panels & recessed lighting & irrigation. Security cameras remain. Custom family room doors. Garage has been fully finished and has AC. Storage shed has AC & electric. Sellers will allow an $8000 updating allowance.
Location
State NC
County Mecklenburg
Interior
Interior Features Breakfast Bar, Cable Available, Garden Tub, Open Floorplan, Walk-In Closet(s), Whirlpool, Window Treatments
Heating Central, Heat Pump
Flooring Tile, Wood
Fireplaces Type Family Room
Appliance Cable Prewire, Ceiling Fan(s), Dishwasher, Disposal, Electric Oven, Electric Range
Exterior
Exterior Feature Fence, In-Ground Irrigation, Shed(s)
Roof Type Shingle
Building
Lot Description Private, Wooded
Building Description Brick Partial,Vinyl Siding, 2 Story
Foundation Crawl Space
Sewer Public Sewer
Water Public
Architectural Style Traditional
Structure Type Brick Partial,Vinyl Siding
New Construction false
Schools
Elementary Schools Beverly Woods
Middle Schools Carmel
High Schools South Mecklenburg
Others
Acceptable Financing Cash, Conventional
Listing Terms Cash, Conventional
Special Listing Condition None
Read Less
© 2024 Listings courtesy of Canopy MLS as distributed by MLS GRID. All Rights Reserved.
Bought with Wendy Noonan • ProStead Realty
GET MORE INFORMATION




