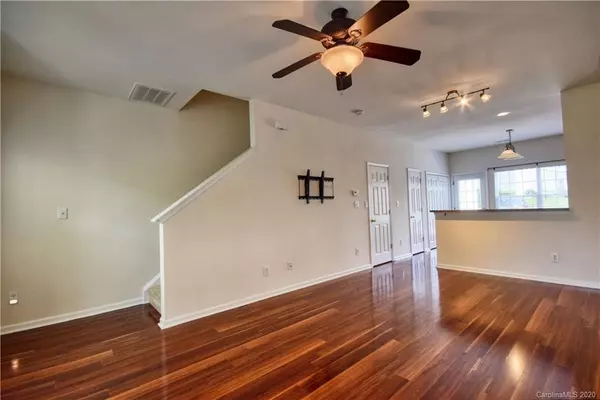For more information regarding the value of a property, please contact us for a free consultation.
15270 Crossing Gate DR Cornelius, NC 28031
Want to know what your home might be worth? Contact us for a FREE valuation!

Our team is ready to help you sell your home for the highest possible price ASAP
Key Details
Sold Price $190,000
Property Type Townhouse
Sub Type Townhouse
Listing Status Sold
Purchase Type For Sale
Square Footage 1,095 sqft
Price per Sqft $173
Subdivision Caldwell Station
MLS Listing ID 3643964
Sold Date 09/29/20
Bedrooms 2
Full Baths 2
Half Baths 1
HOA Fees $155/mo
HOA Y/N 1
Year Built 2005
Property Description
Move in ready town house with fresh paint, upgraded flooring downstairs and an open floor plan.
This well laid out town home has two master bedrooms upstairs, each with its own full bath. Downstairs features a walk in pantry, laundry (with custom shelving), and 1/2 bath. Unit incl. addntl. storage in the attic & attached outdoor shed.
The extended back patio will maximize outdoor entertaining, AND, faces east, so you enjoy the shade during the hottest part of the evening!
Caldwell Station is a great neighborhood with a comm. pool, fitness center, side walks, dog parks, playgrounds, & greenway access. Easy access to I-77, Birkdale, Lake Norman, Northcross, parks, and tons of dining/brewery/social outlets.
One year home warranty included with a full price offer, up to $500.00. New roof in 2018.
Location
State NC
County Mecklenburg
Building/Complex Name Caldwell Station
Interior
Interior Features Cable Available, Pantry
Heating Central, Gas Hot Air Furnace, Gas Water Heater
Appliance Cable Prewire, Ceiling Fan(s), CO Detector, Electric Cooktop, Dishwasher, Disposal, Electric Dryer Hookup, Electric Oven, Electric Range, Plumbed For Ice Maker, Microwave, Natural Gas, Refrigerator
Exterior
Exterior Feature Lawn Maintenance, Storage
Community Features Clubhouse, Dog Park, Fitness Center, Outdoor Pool, Picnic Area, Playground, Walking Trails
Roof Type Shingle
Building
Building Description Vinyl Siding, 2 Story
Foundation Slab
Sewer Public Sewer
Water Public
Structure Type Vinyl Siding
New Construction false
Schools
Elementary Schools J.V. Washam
Middle Schools Bailey
High Schools William Amos Hough
Others
HOA Name CSI Properties
Special Listing Condition None
Read Less
© 2024 Listings courtesy of Canopy MLS as distributed by MLS GRID. All Rights Reserved.
Bought with Ondrea Nightingale • EXP REALTY LLC
GET MORE INFORMATION




