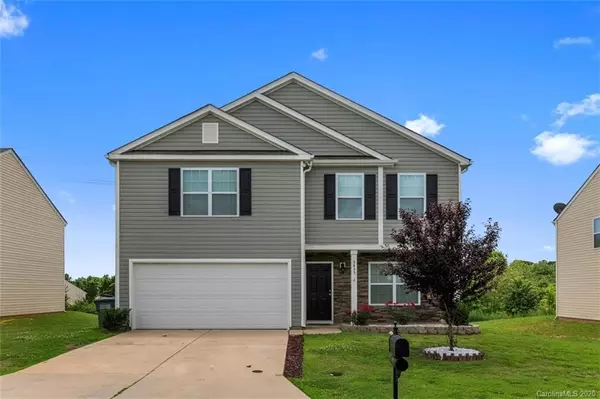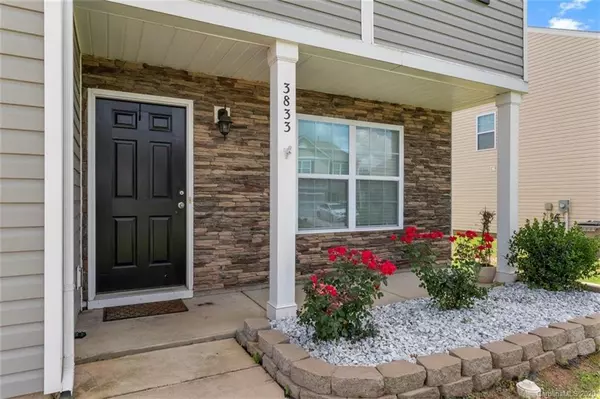For more information regarding the value of a property, please contact us for a free consultation.
3833 Hope Marian ST #96 Gastonia, NC 28052
Want to know what your home might be worth? Contact us for a FREE valuation!

Our team is ready to help you sell your home for the highest possible price ASAP
Key Details
Sold Price $213,000
Property Type Single Family Home
Sub Type Single Family Residence
Listing Status Sold
Purchase Type For Sale
Square Footage 2,252 sqft
Price per Sqft $94
Subdivision Crowders View
MLS Listing ID 3635606
Sold Date 08/10/20
Style Traditional
Bedrooms 4
Full Baths 2
Half Baths 1
HOA Fees $20/ann
HOA Y/N 1
Year Built 2016
Lot Size 0.260 Acres
Acres 0.26
Property Description
You Will Love This Fabulous Open Floor Plan. Fantastic Living Room Area Great For Entertaining. Grand Kitchen With Center Island, Beautiful Cabinets, Dishwasher, Electric Range and Microwave. Dining Area. Spacious Great Room with Gas Logs Fireplace. Generous Powder Room. Lots of Storage Throughout! Gorgeous, Huge Primary Bedroom with Vaulted Ceiling, Wonderful Primary Closet that is Over the Top. Primary Bath offers Double Sinks, Garden Tub and Separate Shower. All Bedrooms Are Roomy and All Have Walk-in Closets. Private Backyard. Fantastic Location just 5 minutes from I-85 and just 4 minutes to Crowders Mountain a 5210 acre State Park with multiple walking trails and incredible views of the Charlotte Skyline! No Showings Before 10 am or After 5 pm, Please.
Location
State NC
County Gaston
Interior
Interior Features Attic Stairs Pulldown, Garden Tub, Kitchen Island, Open Floorplan, Pantry, Vaulted Ceiling, Walk-In Closet(s)
Heating Central, Gas Hot Air Furnace
Flooring Carpet, Laminate, Vinyl
Fireplaces Type Gas Log, Great Room
Fireplace true
Appliance Cable Prewire, Ceiling Fan(s), CO Detector, Dishwasher, Disposal, Electric Oven, Electric Range, Plumbed For Ice Maker, Microwave
Exterior
Waterfront Description None
Building
Building Description Stone,Vinyl Siding, 2 Story
Foundation Slab
Sewer Public Sewer
Water Public
Architectural Style Traditional
Structure Type Stone,Vinyl Siding
New Construction false
Schools
Elementary Schools Pleasant Ridge
Middle Schools Southwest
High Schools Hunter Huss
Others
HOA Name Cedar Management
Acceptable Financing Cash, Conventional, FHA, VA Loan
Listing Terms Cash, Conventional, FHA, VA Loan
Special Listing Condition None
Read Less
© 2024 Listings courtesy of Canopy MLS as distributed by MLS GRID. All Rights Reserved.
Bought with Asya Sunshyne Bynum • Wilkinson ERA Real Estate
GET MORE INFORMATION




