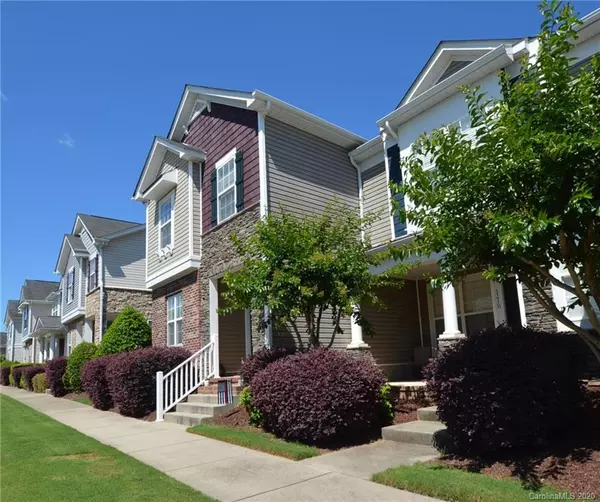For more information regarding the value of a property, please contact us for a free consultation.
121 Walnut Cove DR #A Mooresville, NC 28117
Want to know what your home might be worth? Contact us for a FREE valuation!

Our team is ready to help you sell your home for the highest possible price ASAP
Key Details
Sold Price $209,500
Property Type Townhouse
Sub Type Townhouse
Listing Status Sold
Purchase Type For Sale
Square Footage 1,802 sqft
Price per Sqft $116
Subdivision Waterlynn
MLS Listing ID 3630736
Sold Date 09/03/20
Bedrooms 3
Full Baths 2
Half Baths 1
HOA Fees $137/mo
HOA Y/N 1
Year Built 2007
Lot Size 2,178 Sqft
Acres 0.05
Lot Dimensions 21x96x21x95
Property Description
Remarkable, end unit townhome in the popular Waterlynn community. Laminate wood floors through the main level. Big, open great room. Beautiful kitchen with brand new stainless steel appliances, pantry, breakfast bar and tons of cabinet and counter space. Eat-in kitchen area open to great room and kitchen with access to outdoor living area. Formal dining room too! Upstairs, large owners suite with big closet space. Two big secondary bedrooms and a loft too, perfect for homework, play space or gaming area. Upstairs laundry room is extra convenient. Detached, one-car garage and extra yard area to the side of the home. The end unit provides more privacy and extra windows for light. Great location within the neighborhood- just a couple streets away from the community pool with splash pad. Home is tenant occupied, showings on the weekend only, 12-4pm. New owner can not close before 9/3/2020 due to lease.
Location
State NC
County Iredell
Building/Complex Name Waterlynn
Interior
Interior Features Breakfast Bar, Open Floorplan, Pantry, Walk-In Closet(s), Window Treatments
Heating Central, Gas Hot Air Furnace
Flooring Carpet, Laminate
Fireplace false
Appliance Cable Prewire, Ceiling Fan(s), Dishwasher, Disposal, Electric Oven, Electric Range, Plumbed For Ice Maker, Microwave
Exterior
Community Features Clubhouse, Outdoor Pool, Playground, Sidewalks, Street Lights, Other
Building
Lot Description End Unit
Building Description Stone Veneer,Vinyl Siding, 2 Story
Foundation Slab
Sewer Public Sewer
Water Public
Structure Type Stone Veneer,Vinyl Siding
New Construction false
Schools
Elementary Schools Coddle Creek
Middle Schools Unspecified
High Schools Lake Norman
Others
HOA Name Hawthorne
Acceptable Financing Cash, Conventional, FHA, VA Loan
Listing Terms Cash, Conventional, FHA, VA Loan
Special Listing Condition None
Read Less
© 2024 Listings courtesy of Canopy MLS as distributed by MLS GRID. All Rights Reserved.
Bought with Stephanie Staffieri • EXP REALTY LLC
GET MORE INFORMATION



