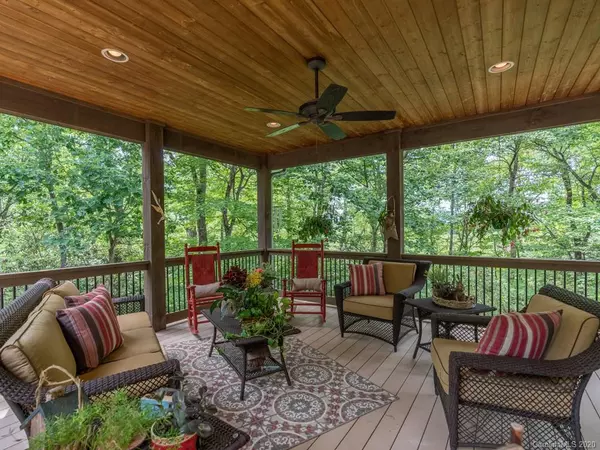For more information regarding the value of a property, please contact us for a free consultation.
40 Homestead TRCE Brevard, NC 28712
Want to know what your home might be worth? Contact us for a FREE valuation!

Our team is ready to help you sell your home for the highest possible price ASAP
Key Details
Sold Price $935,000
Property Type Single Family Home
Sub Type Single Family Residence
Listing Status Sold
Purchase Type For Sale
Square Footage 4,521 sqft
Price per Sqft $206
Subdivision Straus Park
MLS Listing ID 3628651
Sold Date 09/09/20
Style Arts and Crafts
Bedrooms 5
Full Baths 4
HOA Fees $64/ann
HOA Y/N 1
Year Built 2007
Lot Size 1.300 Acres
Acres 1.3
Property Description
Special Straus Park house nestled in the trees on a private lot. Located on over 1.3 wooded acres 40 Homestead Trace is well designed. Offering an open floor plan and well-proportioned rooms. The main level with oak floors offers banks of windows and cathedral ceilings with the great room open to the kitchen and dining area. The gourmet kitchen with a new Subzero refrigerator, a Wolf gas range, and hood are located in the oversized island with sealed concrete countertops. The home offers a contemporary feel not found in many Straus Park houses. Off the dining area is a large covered porch, deck, and a seconded covered porch, you truly feel like your in a treehouse. The lower level with large family room three bedrooms and tv/office room gives many options for work or exercise from home space. A third covered porch opens to a level back yard. There is also a flex room above the garage. Do not miss your chance to see this fantastic house, be sure to watch the 3D Matterport tour.
Location
State NC
County Transylvania
Interior
Interior Features Built Ins, Cable Available, Cathedral Ceiling(s), Kitchen Island, Open Floorplan, Walk-In Closet(s), Window Treatments
Heating Heat Pump, Heat Pump
Flooring Tile, Wood
Fireplaces Type Great Room, Wood Burning
Fireplace true
Appliance Ceiling Fan(s), Dishwasher, Dryer, Electric Oven, Exhaust Fan, Exhaust Hood, Gas Range, Microwave, Natural Gas, Refrigerator, Washer
Exterior
Community Features Lake, Outdoor Pool, Sidewalks, Street Lights, Tennis Court(s), Walking Trails
Roof Type Shingle
Building
Lot Description Level, Private, Sloped, Wooded, Winter View
Building Description Stone,Wood Siding, 1 Story/Basement/F.R.O.G.
Foundation Basement Inside Entrance, Basement Outside Entrance
Sewer Public Sewer
Water Public
Architectural Style Arts and Crafts
Structure Type Stone,Wood Siding
New Construction false
Schools
Elementary Schools Brevard
Middle Schools Brevard
High Schools Brevard
Others
HOA Name IPM
Acceptable Financing Cash, Conventional, VA Loan
Listing Terms Cash, Conventional, VA Loan
Special Listing Condition None
Read Less
© 2024 Listings courtesy of Canopy MLS as distributed by MLS GRID. All Rights Reserved.
Bought with Alice Cochran • Berkshire Hathaway HomesServices
GET MORE INFORMATION



