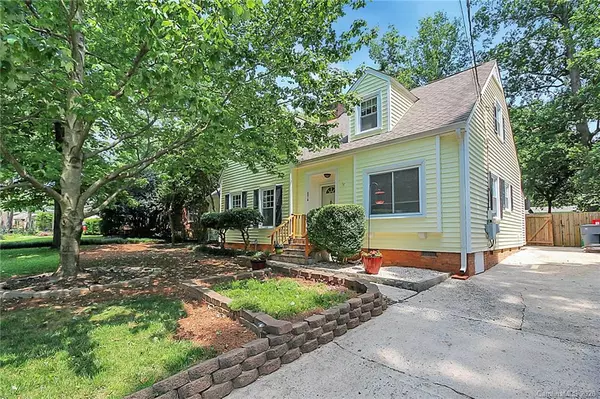For more information regarding the value of a property, please contact us for a free consultation.
5218 Galway DR Charlotte, NC 28215
Want to know what your home might be worth? Contact us for a FREE valuation!

Our team is ready to help you sell your home for the highest possible price ASAP
Key Details
Sold Price $275,000
Property Type Single Family Home
Sub Type Single Family Residence
Listing Status Sold
Purchase Type For Sale
Square Footage 2,238 sqft
Price per Sqft $122
Subdivision Shannon Park
MLS Listing ID 3604715
Sold Date 09/09/20
Style Cape Cod
Bedrooms 4
Full Baths 2
Year Built 1967
Lot Size 10,890 Sqft
Acres 0.25
Lot Dimensions 75x150x74x148
Property Description
Beautiful Cape Cod-style 1.5 story home in popular Shannon Park community! This home offers a master suite on the main level, 3 additional bedrooms upstairs, hardwoods on both levels, however: some are covered with carpeting. Beautiful park-like back yard that is fully fenced, mature trees abound, Trex decking, hot tub, and a Sunbrella retractable awning to provide additional shade for the deck area. Seller is leaving the refrigerator for the new owners. Kitchen is updated with solid surface countertops with an integral 2-bowl sink, lots of cabinetry and pantry. There is a beautiful storage building that can serve as a gardening shed or a great kid's playhouse..painted to match the home's exterior. Master bedroom has his and her closets...one is a walk-in..solid surface countertop in master bathroom. Windows are all replaced...vinyl tilt and double-pane glass. Attached survey does not include current fencing and garden shed...use for dimensions only.
Location
State NC
County Mecklenburg
Interior
Interior Features Cable Available, Pantry
Heating Central, Gas Hot Air Furnace
Flooring Carpet, Vinyl, Wood
Fireplaces Type Family Room, Wood Burning
Fireplace true
Appliance Cable Prewire, Ceiling Fan(s), CO Detector, Dishwasher, Disposal, Electric Oven, Electric Range, Exhaust Hood, Plumbed For Ice Maker, Microwave, Refrigerator, Security System
Exterior
Exterior Feature Fence, Hot Tub, Outbuilding(s)
Roof Type Shingle
Building
Lot Description Wooded
Building Description Vinyl Siding, 1.5 Story
Foundation Crawl Space
Sewer Public Sewer
Water Public
Architectural Style Cape Cod
Structure Type Vinyl Siding
New Construction false
Schools
Elementary Schools Briarwood
Middle Schools Martin Luther King Jr
High Schools Garinger
Others
Acceptable Financing Cash, Conventional, FHA, VA Loan
Listing Terms Cash, Conventional, FHA, VA Loan
Special Listing Condition None
Read Less
© 2024 Listings courtesy of Canopy MLS as distributed by MLS GRID. All Rights Reserved.
Bought with Ashley Horton • Carolina Realty Advisors
GET MORE INFORMATION



