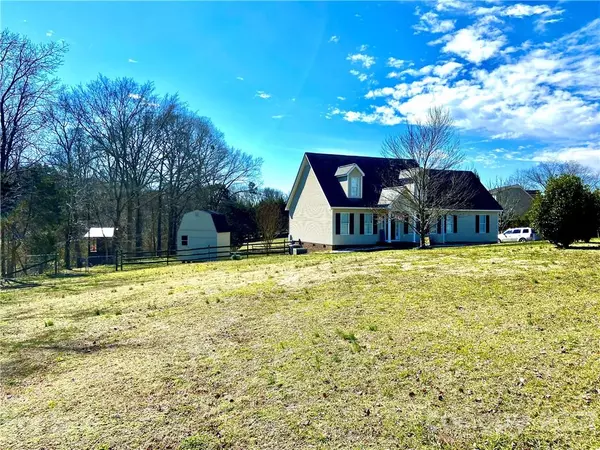For more information regarding the value of a property, please contact us for a free consultation.
4106 Cherry Tree DR Monroe, NC 28110
Want to know what your home might be worth? Contact us for a FREE valuation!

Our team is ready to help you sell your home for the highest possible price ASAP
Key Details
Sold Price $377,000
Property Type Single Family Home
Sub Type Single Family Residence
Listing Status Sold
Purchase Type For Sale
Square Footage 2,390 sqft
Price per Sqft $157
Subdivision Watson Glenn
MLS Listing ID 3712459
Sold Date 04/29/21
Style Cape Cod
Bedrooms 3
Full Baths 2
Half Baths 1
Year Built 1999
Lot Size 1.320 Acres
Acres 1.32
Lot Dimensions 1.32
Property Description
Piedmont Schools, Excellent area! 1.32 acres on private culdesac in the country yet convenient to the new bypass and minutes from everything! Fenced backyard with dreamy screened porch for entertaining or relaxing with a view! Outbuilding, covered front porch, fireplace in greatroom, open kitchen updated with granite counters and tile backsplash, master ensuite down, garden tub, walkin closet, dual vanity, all the luxuries! Large family room off kitchen that is ideal for family hangouts, mans cave and more! Huge bonus room, upstairs floor makes the perfect kids "get-away". The backyard is spacious and ideal for kids and pets. This home is a rare find!
Location
State NC
County Union
Interior
Interior Features Attic Stairs Pulldown, Attic Walk In, Garden Tub, Open Floorplan
Heating Heat Pump, Heat Pump
Flooring Carpet, Hardwood, Tile
Fireplaces Type Gas Log, Great Room
Fireplace true
Appliance Ceiling Fan(s), Electric Cooktop, Dishwasher, Microwave
Exterior
Exterior Feature Fence, Outbuilding(s)
Roof Type Composition
Building
Lot Description Long Range View, Private
Building Description Vinyl Siding, 1.5 Story
Foundation Crawl Space
Sewer Septic Installed
Water Well
Architectural Style Cape Cod
Structure Type Vinyl Siding
New Construction false
Schools
Elementary Schools Unspecified
Middle Schools Piedmont
High Schools Piedmont
Others
Restrictions Other - See Media/Remarks
Acceptable Financing Conventional
Listing Terms Conventional
Special Listing Condition None
Read Less
© 2024 Listings courtesy of Canopy MLS as distributed by MLS GRID. All Rights Reserved.
Bought with Claudia Roberts • Smart Choice Realty Company INC
GET MORE INFORMATION



