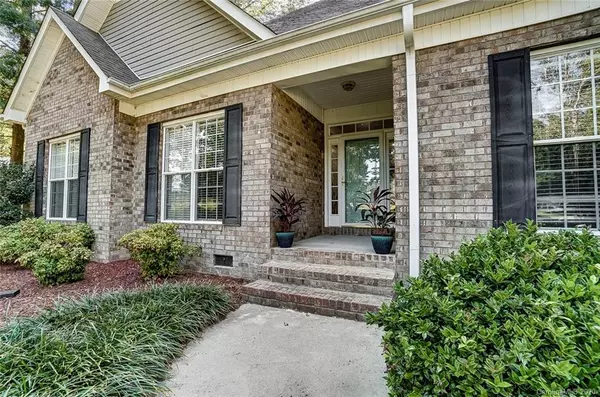For more information regarding the value of a property, please contact us for a free consultation.
6606 Prospect Pointe DR Monroe, NC 28112
Want to know what your home might be worth? Contact us for a FREE valuation!

Our team is ready to help you sell your home for the highest possible price ASAP
Key Details
Sold Price $370,000
Property Type Single Family Home
Sub Type Single Family Residence
Listing Status Sold
Purchase Type For Sale
Square Footage 2,703 sqft
Price per Sqft $136
Subdivision Prospect Point
MLS Listing ID 3665373
Sold Date 04/08/21
Style Traditional
Bedrooms 3
Full Baths 2
Half Baths 1
Year Built 2005
Lot Size 0.970 Acres
Acres 0.97
Property Description
MOTIVATED: NEW PRICE! Fabulous Country-Living Property in Prospect Community! Wonderful Curb Appeal Brings You Up Expansive Driveway w/tons of Parking & Large 2-Car Garage. Welcoming Open Floor Plan w/Huge Inviting Great Room Flowing to Entertainer's-Delight Gourmet Kitchen w/Island, Tons of Cabinets & Counters, & Very Generous Dining Area. Master w/Trey Ceiling, 2 Secondary Bedrooms, & Laundry on Main Level & Opposite Side of Great Room. Humongous Upstairs Bonus Room w/Pool Table & Tons of Seating Awaits On 2nd Level. (Could Also Easily Become Another Master Bedroom & Bath!) Large Finished Attic Space Too! Access a Large Grilling Deck Leading Down to a 2nd Deck Surrounding the Inviting & Spacious Pool & Spa for Great Family Fun & Entertaining Options from Dining/Great Room Area. Private Backyard Includes a Huge 20X20 Shed/Workshop w/Power. No HOA & Proximity to Waxhaw, Monroe, Charlotte, Lancaster & Rock Hill!
VACANT & EZ TO SHOW! MOTIVATED SELLERS!
Location
State NC
County Union
Interior
Interior Features Attic Finished, Attic Walk In, Cable Available, Cathedral Ceiling(s), Kitchen Island, Open Floorplan, Pantry
Heating Heat Pump, Heat Pump
Flooring Carpet, Hardwood, Tile
Fireplaces Type Great Room
Fireplace true
Appliance Cable Prewire, Ceiling Fan(s), Dishwasher, Disposal, Electric Oven, Electric Range, Exhaust Hood, Plumbed For Ice Maker, Microwave
Exterior
Exterior Feature In-Ground Irrigation, Above Ground Pool, Shed(s)
Roof Type Composition
Building
Lot Description Level, Wooded
Building Description Brick Partial,Vinyl Siding, 1 Story/F.R.O.G.
Foundation Crawl Space
Sewer Septic Installed
Water Well
Architectural Style Traditional
Structure Type Brick Partial,Vinyl Siding
New Construction false
Schools
Elementary Schools Unspecified
Middle Schools Unspecified
High Schools Unspecified
Others
Acceptable Financing Cash, Conventional
Listing Terms Cash, Conventional
Special Listing Condition None
Read Less
© 2024 Listings courtesy of Canopy MLS as distributed by MLS GRID. All Rights Reserved.
Bought with Terry Richardson • Richardson Homes & Realty
GET MORE INFORMATION



