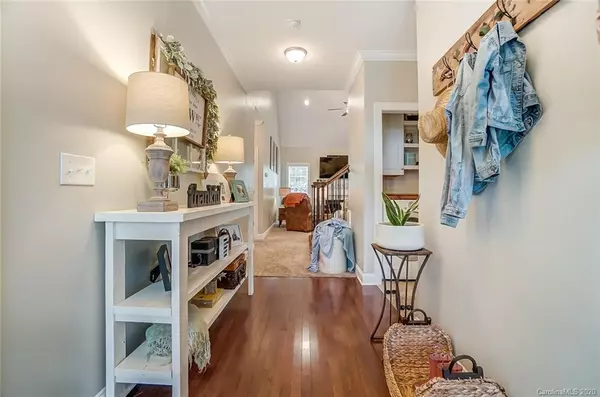For more information regarding the value of a property, please contact us for a free consultation.
2643 Firethorn CT Gastonia, NC 28056
Want to know what your home might be worth? Contact us for a FREE valuation!

Our team is ready to help you sell your home for the highest possible price ASAP
Key Details
Sold Price $377,000
Property Type Single Family Home
Sub Type Single Family Residence
Listing Status Sold
Purchase Type For Sale
Square Footage 2,570 sqft
Price per Sqft $146
Subdivision Cypress Pointe
MLS Listing ID 3646316
Sold Date 09/04/20
Style Traditional
Bedrooms 4
Full Baths 3
HOA Fees $16/ann
HOA Y/N 1
Year Built 2017
Lot Size 0.340 Acres
Acres 0.34
Property Description
Don't miss this gorgeous custom built home with lots of upgrades in the Gaston Day area! This beautiful home has 4 bedrooms and 3 bathrooms. Large master suite is downstairs with master bath and large walk in closet. Downstairs you will find an additional bedroom and full bath - perfect for visiting guests or a home office! Remaining bedrooms are located upstairs along with a large bonus room. Plentiful storage with walk in attic access. Open floor plan is perfect for entertaining. Cabinets and custom granite countertops make cooking a dream and the coffered ceilings in the dining area showcase the relaxing neutral colors of the home. The level backyard is perfect for relaxing on the deck or enjoying a meal on the patio. The front yard has in-ground irrigation and fresh landscaping with custom window boxes that accent the convenient side load garage.
Location
State NC
County Gaston
Interior
Interior Features Attic Walk In, Garden Tub, Open Floorplan, Pantry, Tray Ceiling, Walk-In Closet(s)
Heating Central, Heat Pump
Flooring Carpet, Hardwood, Tile
Fireplaces Type Family Room, Gas Log
Fireplace true
Appliance Ceiling Fan(s), Dishwasher, Disposal, Electric Dryer Hookup, Electric Oven, Electric Range, Plumbed For Ice Maker, Microwave, Refrigerator
Exterior
Exterior Feature In-Ground Irrigation, Other
Community Features Playground, Sidewalks, Street Lights
Roof Type Shingle
Building
Lot Description Level
Building Description Brick, 2 Story
Foundation Crawl Space
Sewer Public Sewer
Water Public
Architectural Style Traditional
Structure Type Brick
New Construction false
Schools
Elementary Schools W.A. Bess
Middle Schools Cramerton
High Schools Forestview
Others
HOA Name Marty Lineberger
Acceptable Financing Cash, Conventional, FHA, VA Loan
Listing Terms Cash, Conventional, FHA, VA Loan
Special Listing Condition None
Read Less
© 2024 Listings courtesy of Canopy MLS as distributed by MLS GRID. All Rights Reserved.
Bought with Kiamesha Young • Young & Company Real Estate
GET MORE INFORMATION




