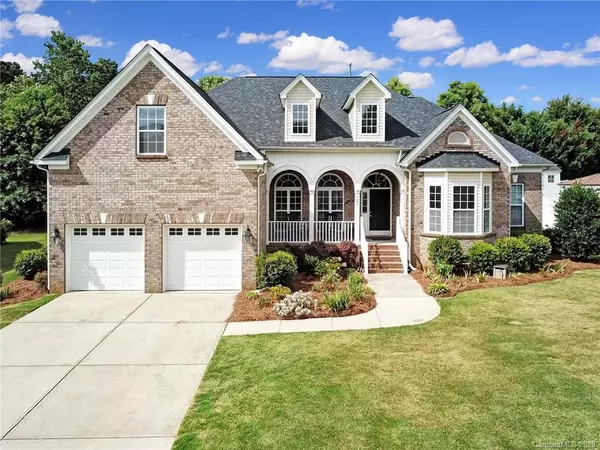For more information regarding the value of a property, please contact us for a free consultation.
120 Foggy Meadow LN Fort Mill, SC 29708
Want to know what your home might be worth? Contact us for a FREE valuation!

Our team is ready to help you sell your home for the highest possible price ASAP
Key Details
Sold Price $355,000
Property Type Single Family Home
Sub Type Single Family Residence
Listing Status Sold
Purchase Type For Sale
Square Footage 2,788 sqft
Price per Sqft $127
Subdivision Pleasant Glen
MLS Listing ID 3638770
Sold Date 08/07/20
Style Traditional
Bedrooms 4
Full Baths 3
HOA Fees $29/ann
HOA Y/N 1
Year Built 2007
Lot Size 10,454 Sqft
Acres 0.24
Property Description
Come see this craftsman style former model home with beautiful architectural details. The exterior has an impressive style with an all brick front and bay window. As you enter the door, the arched doorways and gorgeous wood floors draw you into the home. The home has been freshly painted throughout and new carpet has been installed downstairs. The kitchen is modern and bright with newly painted white cabinets and an island with spacious areas for cooking and entertaining. Master bedroom is private with a roomy bathroom with garden tub, separate shower and double sinks. The home features two full bathrooms for the three additional bedrooms downstairs, one of which is located between two of the bedrooms for private access. Upstairs is a large bonus room, perfect for entertaining.
Location
State SC
County York
Interior
Interior Features Attic Stairs Pulldown, Cable Available, Garage Shop, Kitchen Island, Open Floorplan, Pantry, Tray Ceiling, Walk-In Closet(s), Window Treatments
Heating Central, Gas Hot Air Furnace
Flooring Carpet, Tile, Hardwood, Tile
Fireplaces Type Family Room, Gas Log, Vented
Fireplace true
Appliance Cable Prewire, Ceiling Fan(s), CO Detector, Convection Oven, Electric Cooktop, Dishwasher, Disposal, Electric Dryer Hookup, Electric Oven, Electric Range, Natural Gas, Network Ready, Oven, Security System, Self Cleaning Oven
Exterior
Exterior Feature Fence, In-Ground Irrigation, Underground Power Lines
Community Features Playground, Sidewalks, Street Lights, Walking Trails
Waterfront Description None
Roof Type Composition
Building
Lot Description Level, Wooded
Building Description Brick Partial,Vinyl Siding, 1 Story/F.R.O.G.
Foundation Crawl Space
Sewer County Sewer
Water County Water
Architectural Style Traditional
Structure Type Brick Partial,Vinyl Siding
New Construction false
Schools
Elementary Schools Springfield
Middle Schools Springfield
High Schools Nation Ford
Others
HOA Name Red Rock Management
Acceptable Financing Cash, Conventional, FHA, VA Loan
Listing Terms Cash, Conventional, FHA, VA Loan
Special Listing Condition None
Read Less
© 2024 Listings courtesy of Canopy MLS as distributed by MLS GRID. All Rights Reserved.
Bought with Dee Langley • Coldwell Banker Realty
GET MORE INFORMATION




