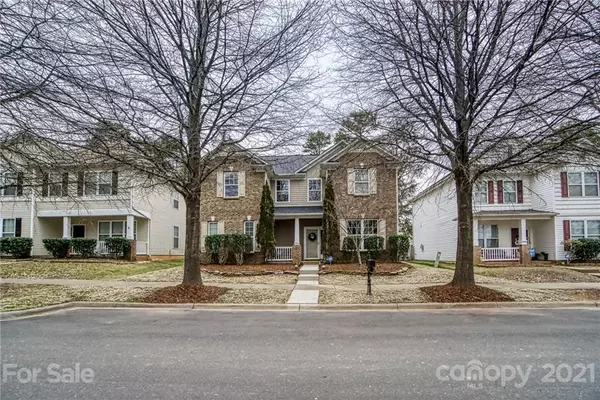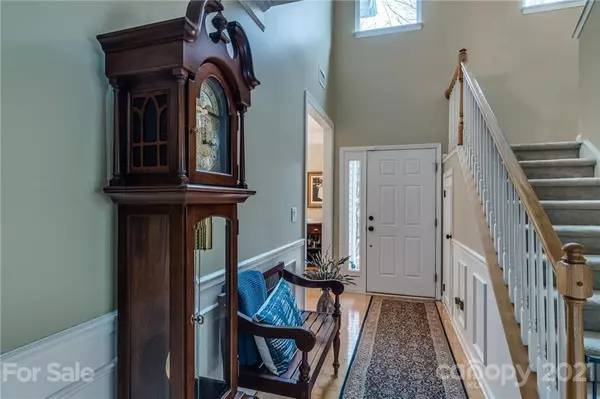For more information regarding the value of a property, please contact us for a free consultation.
15544 Carrington Ridge DR Huntersville, NC 28078
Want to know what your home might be worth? Contact us for a FREE valuation!

Our team is ready to help you sell your home for the highest possible price ASAP
Key Details
Sold Price $351,000
Property Type Single Family Home
Sub Type Single Family Residence
Listing Status Sold
Purchase Type For Sale
Square Footage 2,814 sqft
Price per Sqft $124
Subdivision Carrington Ridge
MLS Listing ID 3710362
Sold Date 03/31/21
Style Transitional
Bedrooms 5
Full Baths 3
Half Baths 1
HOA Fees $51/qua
HOA Y/N 1
Year Built 2002
Lot Size 6,098 Sqft
Acres 0.14
Lot Dimensions 53x112
Property Description
Wonderful Huntersville location with excellent amenities in desirable Carrington Ridge. This flexible floor plan with the owner's suite on the main level plus upstairs, 4 bedrooms, 3.5 bathrooms & a 6th Bedroom/Bonus Rm boasts hardwoods throughout the main level...with a welcoming covered front porch & the private, fenced back yard with a brick paver patio perfect for grilling/entertaining/lounging/gardening. Enjoy gathering in the formal dining room with wainscot trim & crown molding & the kitchen with stainless appliances, granite countertops and tiled backsplash. Rest peacefully in the beautifully appointed owner's suite w/ tray ceiling, bath with granite vanities & classic framed mirrors, seamless glass shower & a soaking tub all beautifully tiled w/ a deco border. The upper level boasts generously sized bedrooms & a bedroom/bonus room & plenty of storage. Ceiling fans are in the great room & all bedrooms. The roof is new in 2020, furnace 2014/AC 2018, water heater in 2017.
Location
State NC
County Mecklenburg
Interior
Interior Features Attic Stairs Pulldown, Cable Available, Garden Tub, Open Floorplan, Pantry, Tray Ceiling, Walk-In Closet(s)
Heating Central, Gas Hot Air Furnace, Natural Gas
Flooring Carpet, Hardwood, Tile, Vinyl
Fireplaces Type Vented, Great Room
Fireplace true
Appliance Cable Prewire, Ceiling Fan(s), CO Detector, Dishwasher, Disposal, Electric Dryer Hookup, Electric Range, Plumbed For Ice Maker, Microwave, Natural Gas, Network Ready, Self Cleaning Oven
Exterior
Exterior Feature Fence
Community Features Clubhouse, Outdoor Pool, Playground, Recreation Area, Sidewalks, Street Lights
Roof Type Shingle
Building
Lot Description Level
Building Description Brick Partial,Vinyl Siding, 2 Story
Foundation Slab
Builder Name Cambridge
Sewer Public Sewer
Water Public
Architectural Style Transitional
Structure Type Brick Partial,Vinyl Siding
New Construction false
Schools
Elementary Schools Barnette
Middle Schools Francis Bradley
High Schools Hopewell
Others
HOA Name Mainstreet Managment Group
Acceptable Financing Cash, Conventional
Listing Terms Cash, Conventional
Special Listing Condition None
Read Less
© 2024 Listings courtesy of Canopy MLS as distributed by MLS GRID. All Rights Reserved.
Bought with April Davis • NorthGroup Real Estate, Inc.
GET MORE INFORMATION




