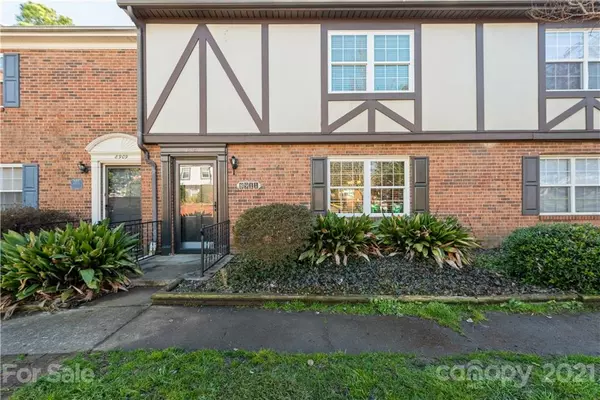For more information regarding the value of a property, please contact us for a free consultation.
8911 Hunter Ridge DR Charlotte, NC 28226
Want to know what your home might be worth? Contact us for a FREE valuation!

Our team is ready to help you sell your home for the highest possible price ASAP
Key Details
Sold Price $180,000
Property Type Townhouse
Sub Type Townhouse
Listing Status Sold
Purchase Type For Sale
Square Footage 1,273 sqft
Price per Sqft $141
Subdivision Lexington Commons
MLS Listing ID 3710169
Sold Date 03/23/21
Bedrooms 3
Full Baths 2
Half Baths 1
HOA Fees $177/mo
HOA Y/N 1
Year Built 1973
Property Description
Don't miss this lovely condo in Lexington Commons. This home has obviously been lovingly maintained and is ready to move in! Downstairs has new water-resistant laminate, Hardwood staircases recently refinished. Upgraded windows. New Cabinets, Quartz Countertop, Faucet, Stainless Steel Sink, Subway tile backsplash. Updated stainless steel appliances Fresh paint on walls and baseboards throughout. New Storm Doors front and back. The community has a pool and clubhouse. The patio is enclosed with a brick wall for great privacy as you enjoy the evenings outside. Minutes from Hospital, Carolina Place Mall, Restaurants and Entertainment and has easy access to Uptown and 485. Water provided by Carolina Water Service. Less than 10 Minute Bus Ride to Light Rail Station. We will decide on the highest and best on 02/23/2021 at 3:00 pm.
Location
State NC
County Mecklenburg
Building/Complex Name Lexington Commons
Interior
Interior Features Attic Stairs Pulldown, Open Floorplan, Pantry, Window Treatments
Heating Central, Forced Air
Flooring Laminate, Tile
Fireplace false
Appliance Ceiling Fan(s), Dishwasher, Disposal, Electric Range, Exhaust Fan, Microwave, Refrigerator
Exterior
Community Features Clubhouse, Outdoor Pool
Roof Type Composition
Building
Building Description Brick Partial,Vinyl Siding, 2 Story
Foundation Slab
Sewer Public Sewer
Water Public
Structure Type Brick Partial,Vinyl Siding
New Construction false
Schools
Elementary Schools Unspecified
Middle Schools Unspecified
High Schools Unspecified
Others
HOA Name William Douglas Management
Acceptable Financing Cash, Conventional, FHA, VA Loan
Listing Terms Cash, Conventional, FHA, VA Loan
Special Listing Condition None
Read Less
© 2025 Listings courtesy of Canopy MLS as distributed by MLS GRID. All Rights Reserved.
Bought with Nikki Seyez • Keller Williams Ballantyne Area
GET MORE INFORMATION



