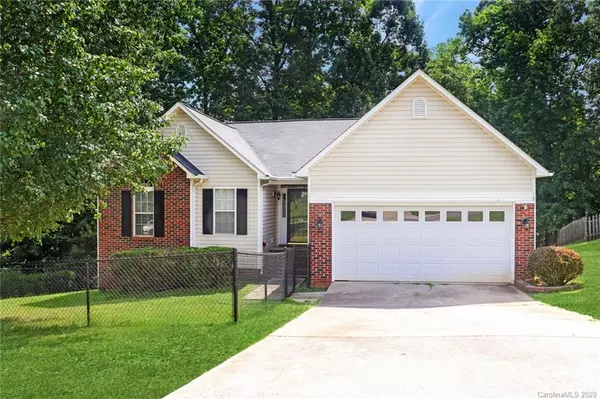For more information regarding the value of a property, please contact us for a free consultation.
2358 Eagle Glen CT Gastonia, NC 28056
Want to know what your home might be worth? Contact us for a FREE valuation!

Our team is ready to help you sell your home for the highest possible price ASAP
Key Details
Sold Price $200,000
Property Type Single Family Home
Sub Type Single Family Residence
Listing Status Sold
Purchase Type For Sale
Square Footage 1,255 sqft
Price per Sqft $159
Subdivision Hawks Ridge
MLS Listing ID 3640408
Sold Date 08/10/20
Style Ranch
Bedrooms 3
Full Baths 2
Year Built 1999
Lot Size 0.330 Acres
Acres 0.33
Lot Dimensions 71*136*114*8*177
Property Description
Easy single story living! This 3 BR/ 2 Bath RANCH in sought-after Hawks Ridge is immaculate and ready to go. Neutral interior, luxury vinyl flooring in foyer, Kitchen, baths & laundry, newer carpet in Great Room & BRs. Kitchen has crisp white cabinets, and has been updated with granite ctrs & SS appliances incl. smooth cooktop range & refrigerator. Bayed dining area opens to large rear deck that overlooks natural, wooded area. You'll love the privacy - feels like you're in a tree house. Vaulted Great Rm has gas log fireplace & pretty views. Spacious Master Suite is accented by tray ceiling & has WIC, long dual sink vanity, garden tub & sep shower. Split floor plan with 2 nice-sized BRs, full bath & laundry on opposite side of home. Washer/dryer also included! Good storage throughout. 2 car garage, low maintenance exterior. Fenced front yard area for your furry friends. Convenient to shopping, grocery, dining & just minutes from Martha Rivers Recreation area. No HOA. Cul-de-sac street.
Location
State NC
County Gaston
Interior
Interior Features Garden Tub, Tray Ceiling, Vaulted Ceiling, Walk-In Closet(s)
Heating Central, Gas Hot Air Furnace
Flooring Carpet, Vinyl
Fireplaces Type Family Room, Gas Log
Fireplace true
Appliance Ceiling Fan(s), Dishwasher, Disposal, Dryer, Electric Range, Exhaust Fan, Plumbed For Ice Maker, Refrigerator, Washer
Exterior
Exterior Feature Fence
Building
Lot Description Wooded, Wooded
Building Description Brick Partial,Vinyl Siding, 1 Story
Foundation Crawl Space
Sewer Public Sewer
Water Public
Architectural Style Ranch
Structure Type Brick Partial,Vinyl Siding
New Construction false
Schools
Elementary Schools Lingerfeldt
Middle Schools Southwest
High Schools Forestview
Others
Acceptable Financing Cash, Conventional, FHA, VA Loan
Listing Terms Cash, Conventional, FHA, VA Loan
Special Listing Condition None
Read Less
© 2024 Listings courtesy of Canopy MLS as distributed by MLS GRID. All Rights Reserved.
Bought with Byron Descalzi • Costello Real Estate and Investments
GET MORE INFORMATION




