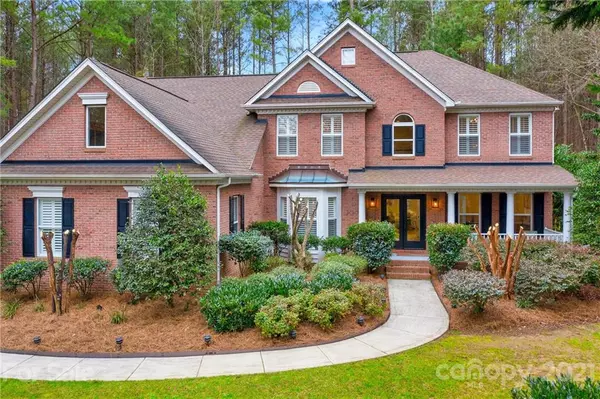For more information regarding the value of a property, please contact us for a free consultation.
4414 Everclear CT Charlotte, NC 28216
Want to know what your home might be worth? Contact us for a FREE valuation!

Our team is ready to help you sell your home for the highest possible price ASAP
Key Details
Sold Price $825,000
Property Type Single Family Home
Sub Type Single Family Residence
Listing Status Sold
Purchase Type For Sale
Square Footage 3,982 sqft
Price per Sqft $207
Subdivision Overlook
MLS Listing ID 3705689
Sold Date 03/08/21
Style Modern
Bedrooms 4
Full Baths 4
HOA Fees $127/ann
HOA Y/N 1
Year Built 1999
Lot Size 0.600 Acres
Acres 0.6
Lot Dimensions 53x140x75x216x179
Property Description
Multiple Offers! Highest and Best are due by 6pm on Feb. 8th!
LUXURY MODERN home in OVERLOOK, an established Lake Front Community. This home is like buying NEW construction without the hassle of building. Full BRICK construction with a 3 CAR GARAGE. This unbelievable kitchen includes all NEW cabinetry a HUGE ISLAND with QUARTZ countertops, 36in GAS range with custom hood, built-in refrigerator, new appliances, MODERN GLASS pendant lights and wall sconces, farmhouse sink, sliding door to dining room, amazing beverage bar with built-in COFFEE machine for all your lattes, a beverage refrigerator, and open shelfs. White oak wide plank hardwoods throughout. OPEN and FLOWING floor plan creates a space to feel connected and yet have separate spaces. 4 FULL bathrooms with all new tile, quartz tops, and vanities. MASTER suite is STUNNING, custom shower, spa like privacy with an impressive size closet and built-ins. Amenity rich neighborhood . OPTIONAL boat slip $20k.
Location
State NC
County Mecklenburg
Interior
Interior Features Breakfast Bar, Built Ins, Garden Tub, Kitchen Island, Open Floorplan, Split Bedroom, Tray Ceiling, Walk-In Closet(s)
Heating Central, Floor Furnace
Flooring Tile, Wood
Fireplaces Type Family Room, Gas Log
Fireplace true
Appliance Bar Fridge, Ceiling Fan(s), Gas Cooktop, Dishwasher, Exhaust Hood, Gas Range, Refrigerator
Exterior
Exterior Feature Fence
Community Features Clubhouse, Lake, Outdoor Pool, Picnic Area, Playground, Recreation Area, RV/Boat Storage, Sidewalks, Sport Court, Street Lights, Tennis Court(s), Walking Trails
Waterfront Description Boat Ramp – Community,Pier - Community
Roof Type Shingle
Building
Lot Description Cul-De-Sac
Building Description Brick, 2 Story
Foundation Crawl Space
Sewer Public Sewer
Water Public
Architectural Style Modern
Structure Type Brick
New Construction false
Schools
Elementary Schools Unspecified
Middle Schools Unspecified
High Schools Unspecified
Others
HOA Name Braesael Management
Acceptable Financing Conventional
Listing Terms Conventional
Special Listing Condition None
Read Less
© 2024 Listings courtesy of Canopy MLS as distributed by MLS GRID. All Rights Reserved.
Bought with Michael Seaton • RE/MAX Executive
GET MORE INFORMATION




