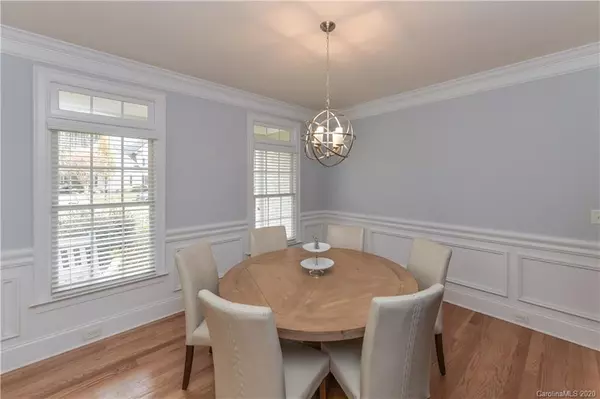For more information regarding the value of a property, please contact us for a free consultation.
4277 Crepe Ridge DR Denver, NC 28037
Want to know what your home might be worth? Contact us for a FREE valuation!

Our team is ready to help you sell your home for the highest possible price ASAP
Key Details
Sold Price $570,000
Property Type Single Family Home
Sub Type Single Family Residence
Listing Status Sold
Purchase Type For Sale
Square Footage 3,441 sqft
Price per Sqft $165
Subdivision Sailview
MLS Listing ID 3688529
Sold Date 03/04/21
Bedrooms 5
Full Baths 4
HOA Fees $67/ann
HOA Y/N 1
Year Built 2006
Lot Size 0.510 Acres
Acres 0.51
Lot Dimensions 103x197x114x198
Property Description
Stunning 5 Bedroom, 4 Bath Custom Built Home situated on .51 acres in highly desirable Sailview Community. This home is in exceptional condition and shows like a model. Charming rocking chair covered front porch, large deck overlooking private back yard. Spacious kitchen with granite countertops double ovens, island and breakfast bar. Open floor plan great for entertaining. Master suite has it all and is located on the main level with an additional 2nd bedroom and full bath. You will find 3 additional bedrooms and 2 Baths on upper level. This home has a walk-in attic with ample storage. This home will surely impress and has upgrades galore and too many to list! Hurry this home will not last long.
Location
State NC
County Lincoln
Body of Water Lake Norman
Interior
Interior Features Attic Other, Attic Walk In, Breakfast Bar, Cable Available, Garden Tub, Pantry, Walk-In Closet(s)
Heating Multizone A/C, Zoned
Flooring Carpet, Tile, Wood
Fireplaces Type Family Room, Gas
Fireplace true
Appliance Cable Prewire, Ceiling Fan(s), CO Detector, Gas Cooktop, Double Oven, Electric Dryer Hookup, Microwave, Self Cleaning Oven
Exterior
Exterior Feature In-Ground Irrigation
Community Features Clubhouse, Lake, Outdoor Pool, Picnic Area, Playground, Recreation Area, Sidewalks, Street Lights, Tennis Court(s)
Roof Type Shingle
Building
Lot Description Level
Building Description Fiber Cement,Stone, 2 Story
Foundation Crawl Space
Sewer County Sewer
Water County Water
Structure Type Fiber Cement,Stone
New Construction false
Schools
Elementary Schools Rock Springs
Middle Schools North Lincoln
High Schools North Lincoln
Others
HOA Name Associa Carolinas
Acceptable Financing Cash, Conventional, VA Loan
Listing Terms Cash, Conventional, VA Loan
Special Listing Condition None
Read Less
© 2024 Listings courtesy of Canopy MLS as distributed by MLS GRID. All Rights Reserved.
Bought with Lisa Ciaravella • Kindred Realty LLC
GET MORE INFORMATION




