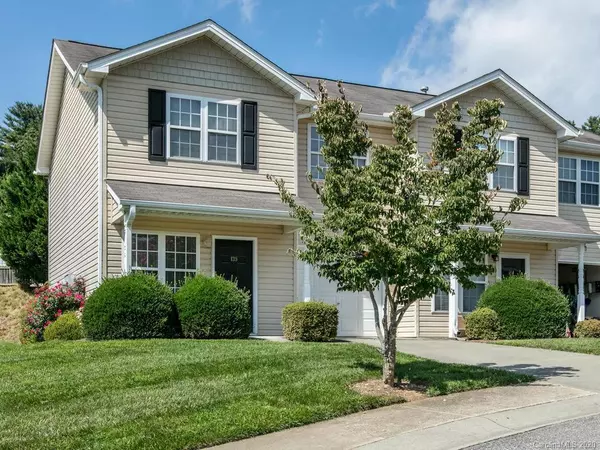For more information regarding the value of a property, please contact us for a free consultation.
139 Chesire WAY Fletcher, NC 28732
Want to know what your home might be worth? Contact us for a FREE valuation!

Our team is ready to help you sell your home for the highest possible price ASAP
Key Details
Sold Price $214,000
Property Type Condo
Sub Type Condominium
Listing Status Sold
Purchase Type For Sale
Square Footage 1,326 sqft
Price per Sqft $161
Subdivision Stafford Hills
MLS Listing ID 3686398
Sold Date 01/22/21
Bedrooms 3
Full Baths 2
Half Baths 1
HOA Fees $117/mo
HOA Y/N 1
Year Built 2005
Property Description
Lovely 3-bedroom/2.5-bath condo available in Stafford Hills! You'll love this well-maintained end unit in a fantastic community convenient to both Asheville and Hendersonville amenities. This condo offers a charming covered front porch and back patio with privacy fencing. Inside, the well-designed living room is marvelously centered around a gas logs fireplace with built-in shelving perfect for appliances and maintaining space. Kitchen is accommodating with breakfast bar, new microwave (2020) and newer dishwasher (2019). Separate laundry room off kitchen! Primary bedroom boasts double closets, private bath and additional storage. Guest bedrooms are spacious and bathed in natural light. This is an amazing opportunity at a terrific price! Address also known as 141 Chesire Way Unit 139. Short-term rentals not permitted.
Location
State NC
County Henderson
Building/Complex Name Stafford Hills
Interior
Interior Features Attic Stairs Pulldown, Breakfast Bar
Heating Central, Gas Hot Air Furnace, Natural Gas
Flooring Carpet, Vinyl
Fireplaces Type Gas Log, Gas
Fireplace true
Appliance Dishwasher, Electric Oven, Electric Range, Microwave
Exterior
Community Features Sidewalks, Street Lights
Building
Lot Description Green Area, Level, Sloped
Building Description Vinyl Siding, 2 Story
Foundation Slab
Sewer Public Sewer
Water Public
Structure Type Vinyl Siding
New Construction false
Schools
Elementary Schools Glen Marlow
Middle Schools Rugby
High Schools West Henderson
Others
HOA Name Baldwin Management
Acceptable Financing Cash, Conventional
Listing Terms Cash, Conventional
Special Listing Condition None
Read Less
© 2024 Listings courtesy of Canopy MLS as distributed by MLS GRID. All Rights Reserved.
Bought with Melissa Gyldstrand • Keller Williams Elite Realty
GET MORE INFORMATION




