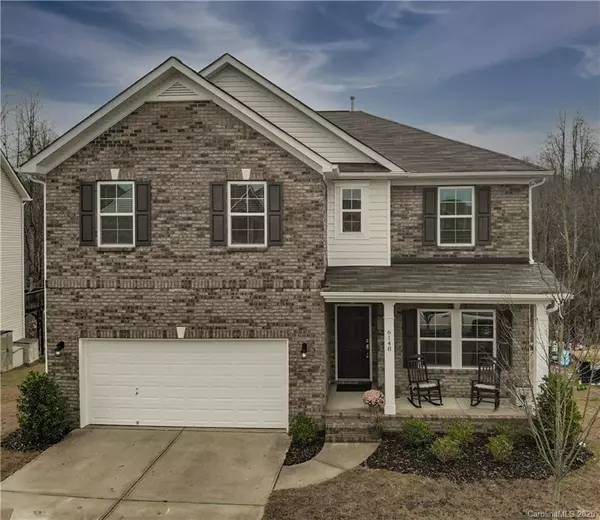For more information regarding the value of a property, please contact us for a free consultation.
6148 Durango WAY Denver, NC 28037
Want to know what your home might be worth? Contact us for a FREE valuation!

Our team is ready to help you sell your home for the highest possible price ASAP
Key Details
Sold Price $368,000
Property Type Single Family Home
Sub Type Single Family Residence
Listing Status Sold
Purchase Type For Sale
Square Footage 3,487 sqft
Price per Sqft $105
Subdivision Villages Of Denver
MLS Listing ID 3687240
Sold Date 01/07/21
Bedrooms 5
Full Baths 4
HOA Fees $33/ann
HOA Y/N 1
Year Built 2018
Lot Size 0.294 Acres
Acres 0.294
Property Description
Almost new home w/ finished basement in convenient Villages of Denver. LOWEST priced finished basement home currently available in Denver! Lot backs up to natural wooded area. Enter from covered front porch that faces the sunset to foyer w/ large adjacent formal dining. Continue to the inviting & open living area w/ kitchen, breakfast & large living room overlooking the lush woods. Main floor also has a bedroom with full bath! Kitchen complete w/ modern light gray staggered cabinetry, raised bar, stainless appliances, gas range, granite & walk-in pantry. Upstairs is a bedroom in every corner of the home. Large master on the rear w/ tray ceiling & bath complete w/ dual vanity, water closet, glass shower & garden tub. HUGE closet accessed discreetly from here. Spacious loft w/ convenient upstairs laundry & large secondary bedrooms to complete the top floor. Vast open basement w/ endless possibilities. Gameroom? 3rd living room? Storage? You pick!
Location
State NC
County Lincoln
Interior
Interior Features Attic Stairs Pulldown, Garden Tub, Open Floorplan, Pantry, Split Bedroom, Tray Ceiling, Walk-In Closet(s), Walk-In Pantry
Heating Gas Hot Air Furnace, Heat Pump
Flooring Carpet, Linoleum, Tile, Vinyl
Fireplace false
Appliance Cable Prewire, Ceiling Fan(s), CO Detector, Dishwasher, Electric Dryer Hookup, Exhaust Fan, Gas Range, Plumbed For Ice Maker, Microwave, Natural Gas
Exterior
Community Features Outdoor Pool, Sidewalks, Street Lights
Roof Type Composition
Building
Lot Description Level, Wooded
Building Description Brick Partial,Vinyl Siding, 2 Story/Basement
Foundation Basement, Basement Fully Finished
Builder Name CalAtlantic
Sewer County Sewer
Water County Water
Structure Type Brick Partial,Vinyl Siding
New Construction false
Schools
Elementary Schools St. James
Middle Schools East Lincoln
High Schools East Lincoln
Others
HOA Name First Service Residential
Acceptable Financing Cash, FHA, USDA Loan, VA Loan
Listing Terms Cash, FHA, USDA Loan, VA Loan
Special Listing Condition None
Read Less
© 2024 Listings courtesy of Canopy MLS as distributed by MLS GRID. All Rights Reserved.
Bought with Ryan Stoneman • Costello Real Estate and Investments
GET MORE INFORMATION




